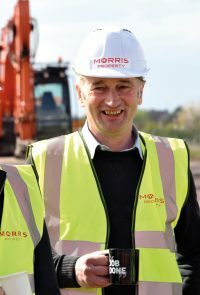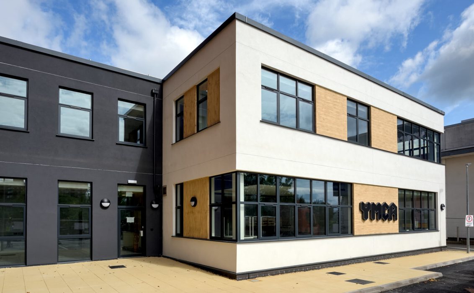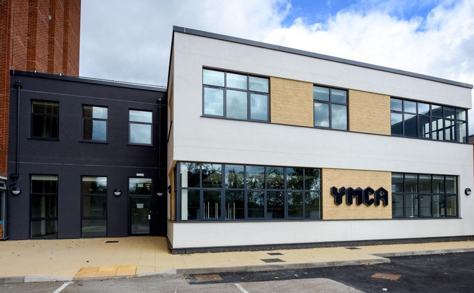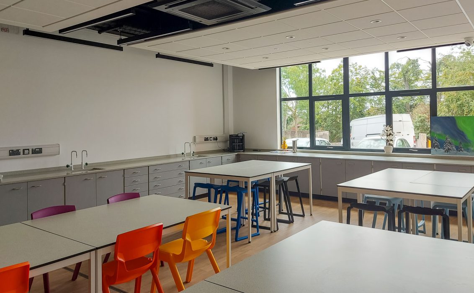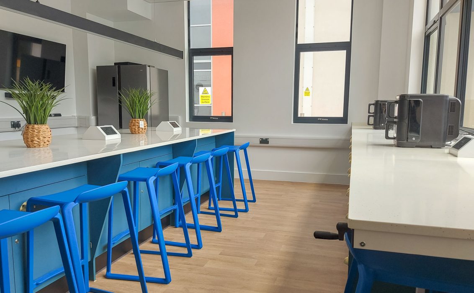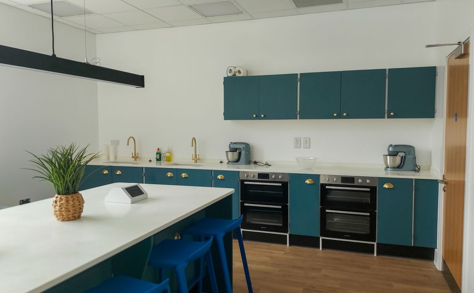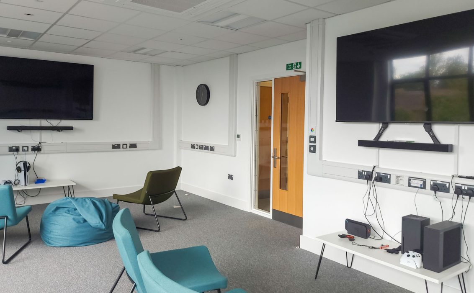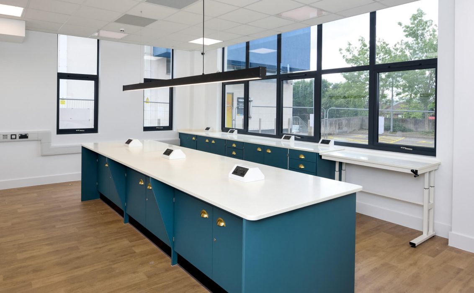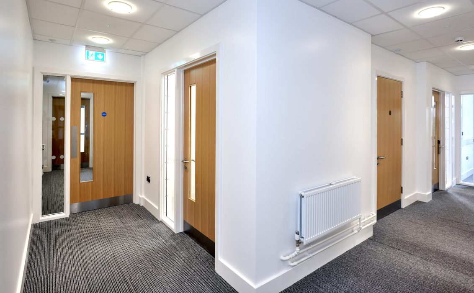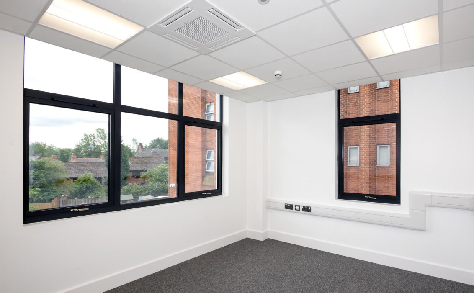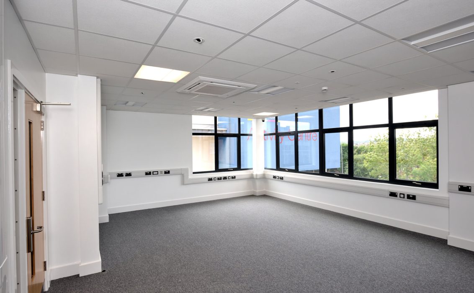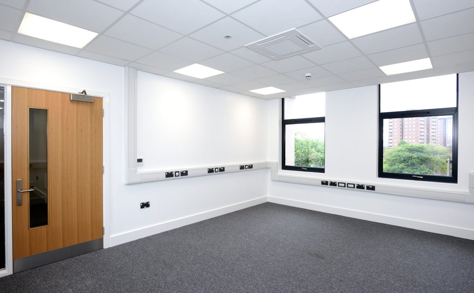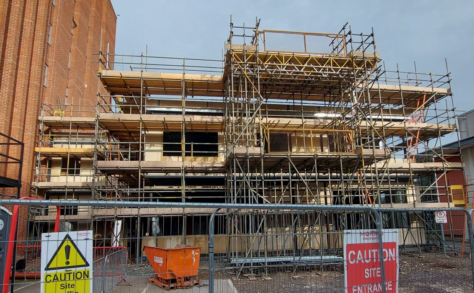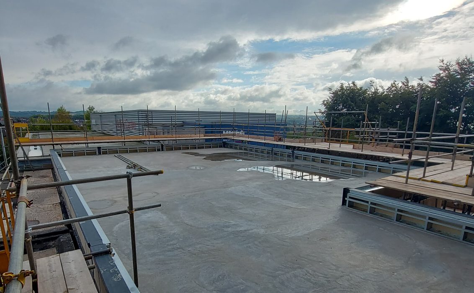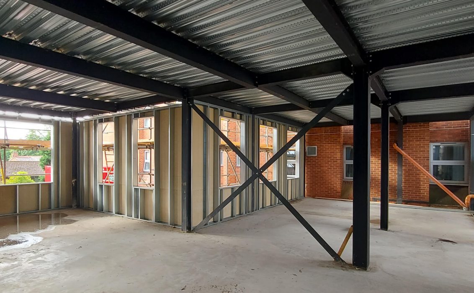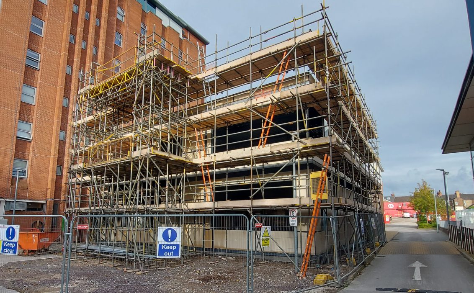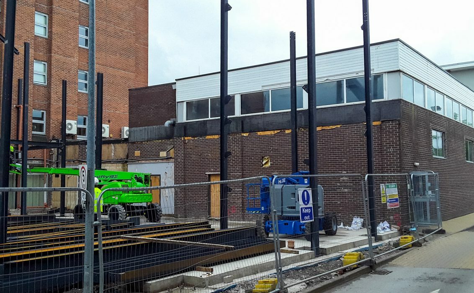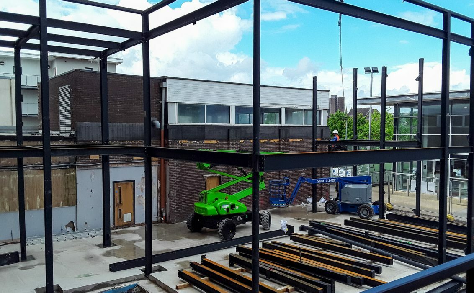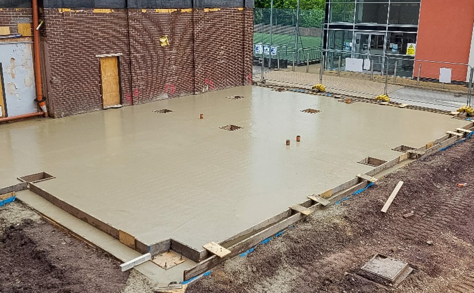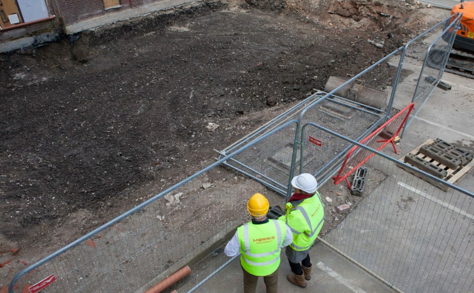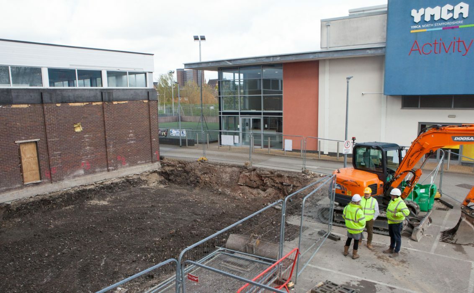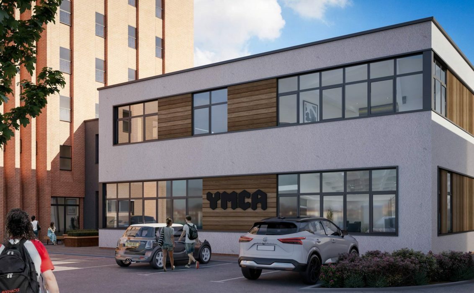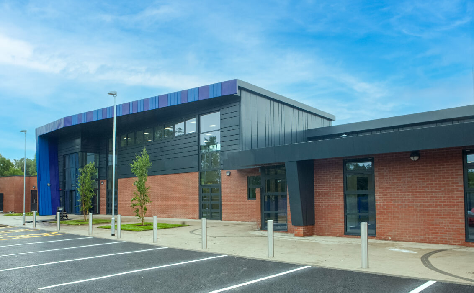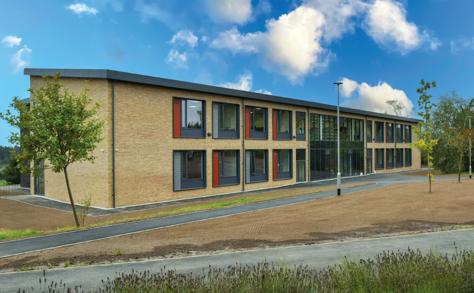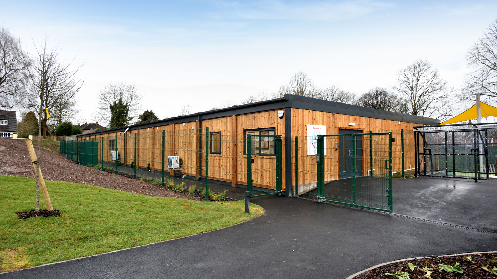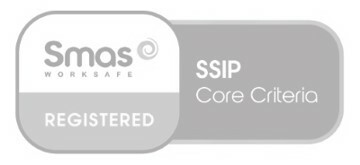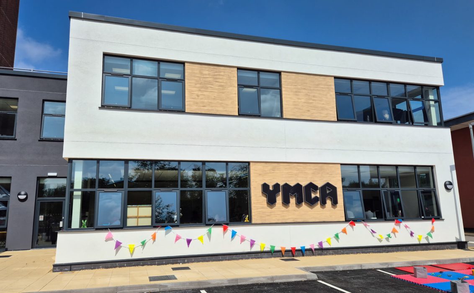
YMCA Youth Hub, Stoke
Project Specifications
- Client: YMCA, North Staffordshire
- Sector: Education
- Contract Value: £1.4m
- Completion Date: July 2025
- Architect: Ellis Hillman Partnership
YMCA North Staffordshire commissioned Morris Property to construct a two-storey detached annexe to the existing YMCA apartment building. This Youth Hub was designed to provide various spaces such as an art station, digital technology areas, and tranquil zones and to be fully inclusive for children and young people. The project was developed using sustainable energy sources and now provides much-needed space for youth work activities, as well as offering valuable and accessible space for local organisations to deliver their activities.
By employing contemporary construction techniques and leveraging existing resources on-site, the Morris team ensured cost-effectiveness and sustainability.
Contemporary steel framed build
The existing old build was demolished to make way for the new stand alone, two-storey steel framed YMCA building. As such it was constructed without connecting fully to the existing YMCA building.
The drainage was assessed and re-configured to accommodate the new building layout and requirements. Substantial concrete foundations were installed for the two-storey framework along with the concrete Rhino stairs which allowed access from ground to the first floor.
The first floor and roof structures comprised metal decking with reinforced concrete to form the solid platforms. A metal frame SFS System was erected to the whole perimeter which included insulation and a render board to allow the 3-colour render finish to the externals. This incorporated a wooden plank effect to the feature panels to allow the new YMCA signage to be take pride of place.
Anthracite aluminium windows and doors were installed to complete the exterior of the building while new car parking bays, along with block paving and slabbing, completed the access around the external parts of the project.
Internal quality and safety spec
Internally all the steelwork required a fire protection element and to achieve this all columns and beams were encased to comply with the Fire and Building regulations. All the walls were constructed with metal studwork, insulation and plasterboard with a skim finish, then coated with the specified emulsion paint. The ceilings throughout are suspended with white ceiling tiles which house the lighting, fire alarm system, air conditioning.
Internal fire rated door sets were fitted by registered fire door installers with certification provided to ensure compliance.
The roof was a warm roof system which was laid to falls to roof outlets to carry the rainwater away, which then dispersed into the new storm drainage system. The roof can be accessed by a purpose-built externally fixed access ladder from the main YMCA Building with a mansafe safety system to prevent any falls.
Specialist range of bespoke facilities
A range of rooms were formed throughout the building to both ground and first floors, including a Quiet Zone, Arts & Crafts Training Room with a feature and open ceiling, and a Careers & Life Schools kitchen room. This latter facility was kitted out with a full extraction system, double ovens within the fitted kitchen and a prep area featuring a rise and fall table for wheelchair users, along with the mechanics for a Platform Lift which is planned for installation. All the facilities are accessed from the front entrance doorway and through the adjoining corridors leading to the stair core, to which there is also a fire escape doorway.
On the first floor a split corridor was created leading to the Lift lobby area, a Digital Suite Training room, Tea Point Room, Unisex Accessible Toilet, Multimedia Training room, Training Space Room, Life Skills Training Room/Office, and a Fixed Computer Room.
