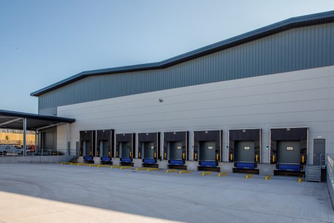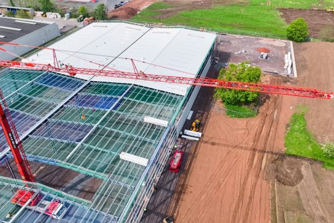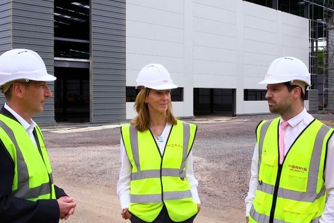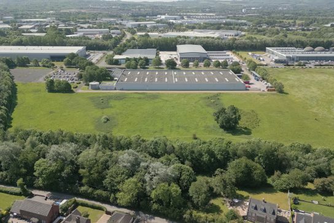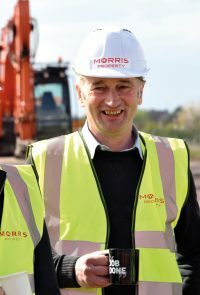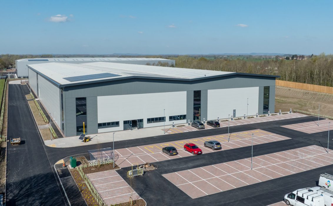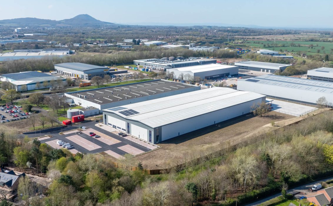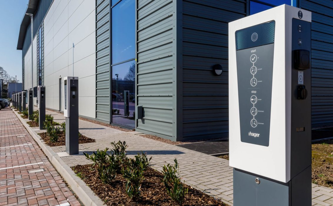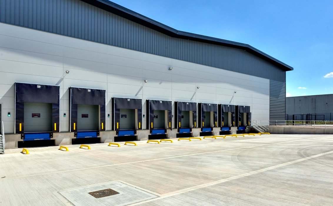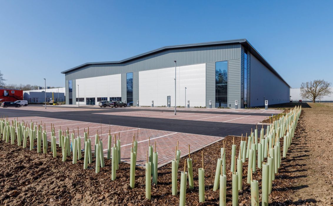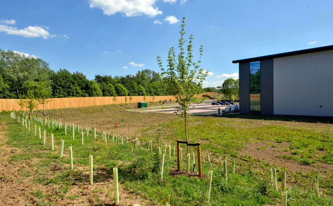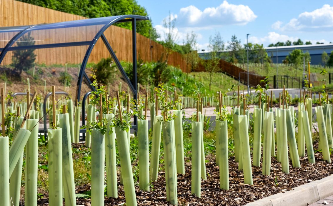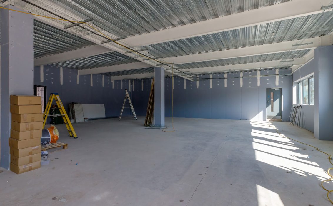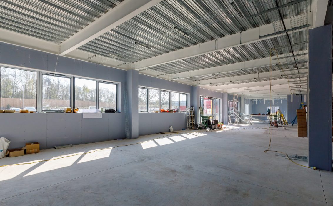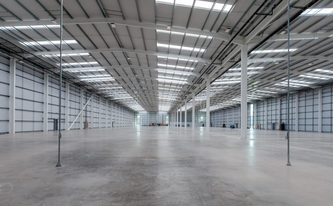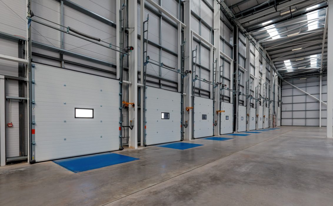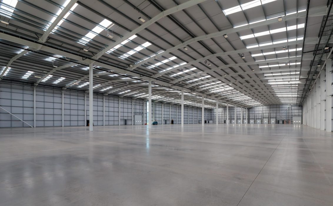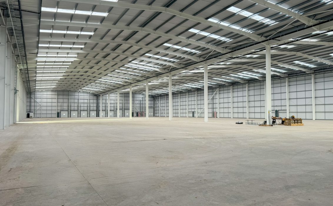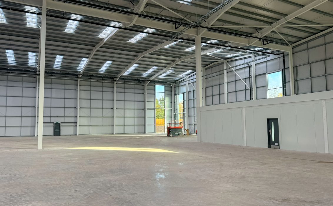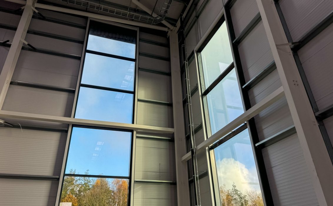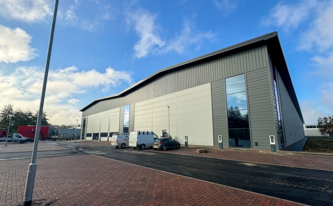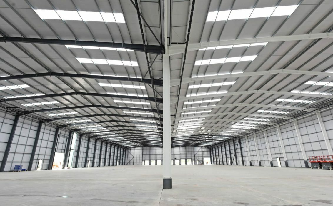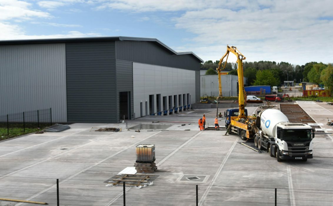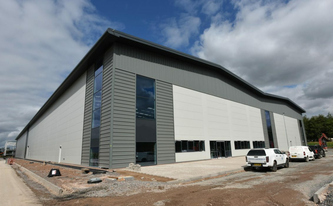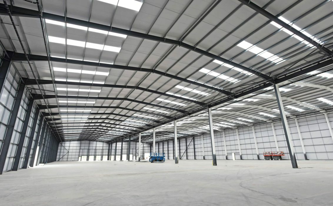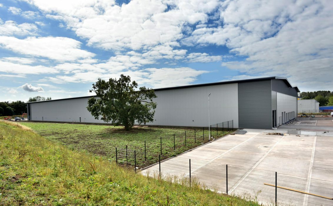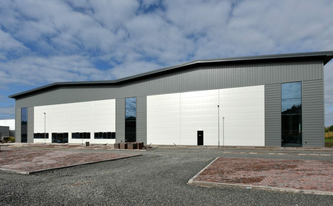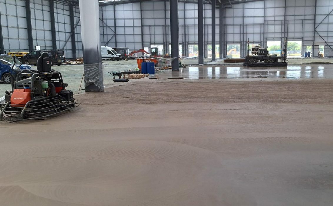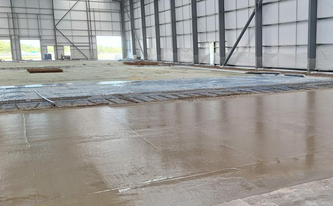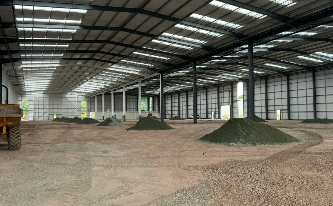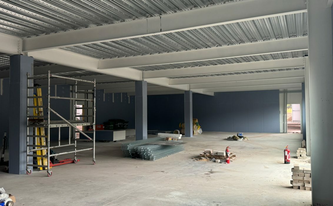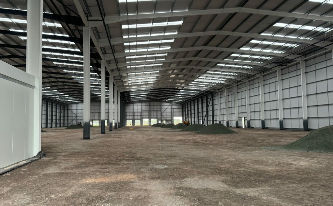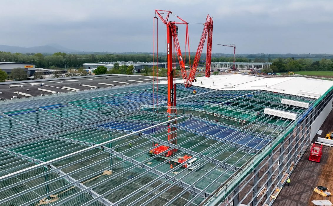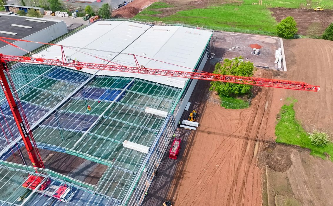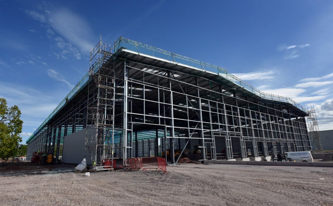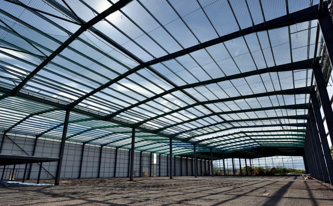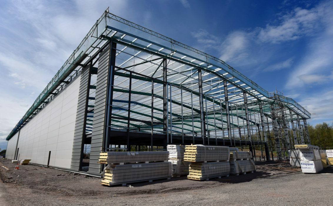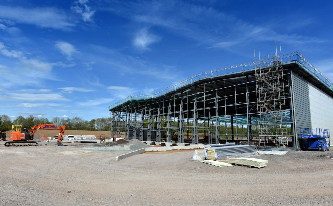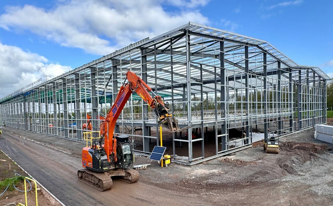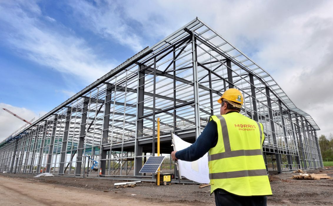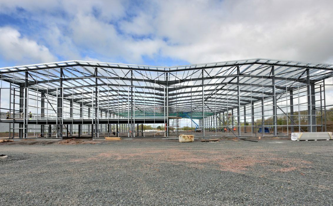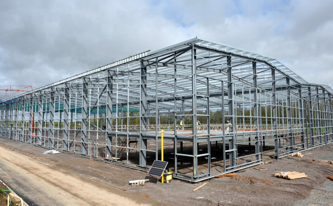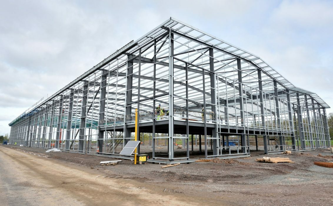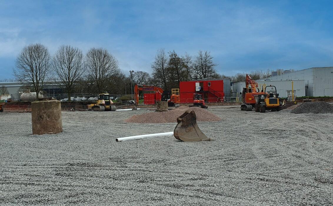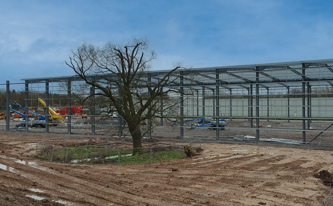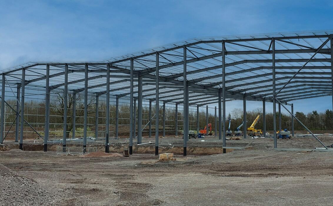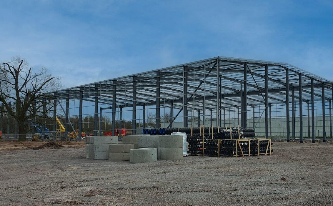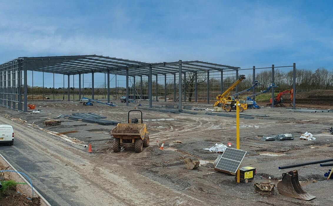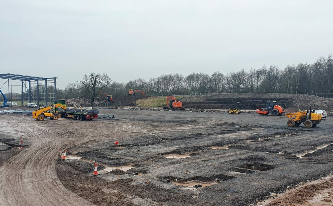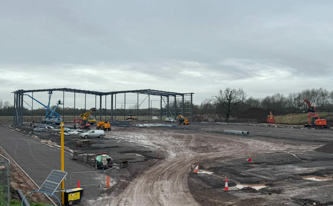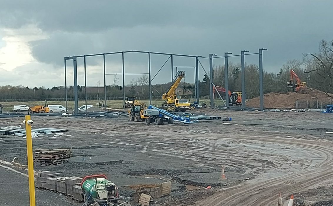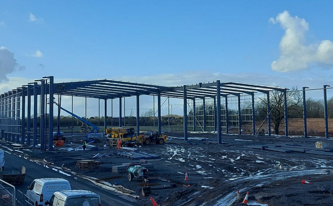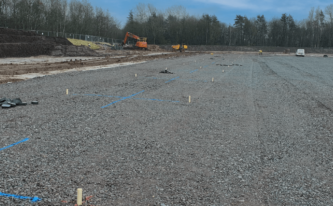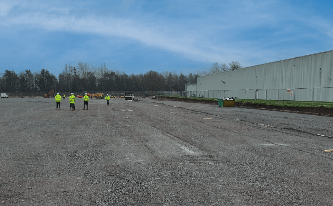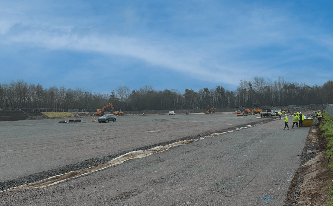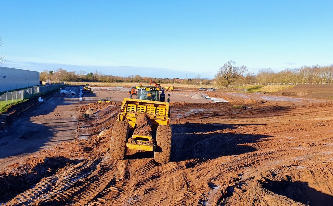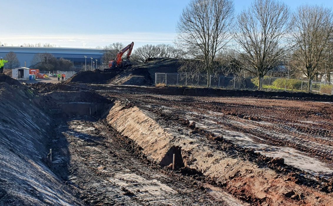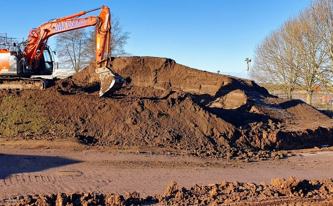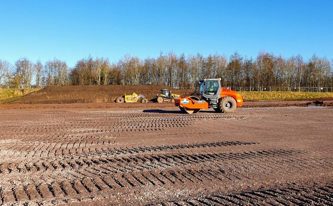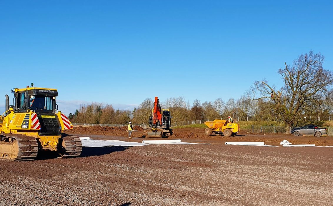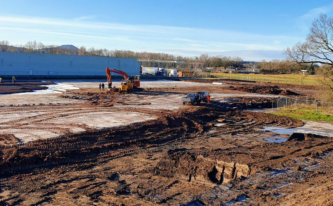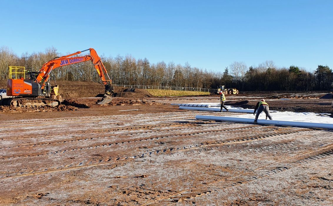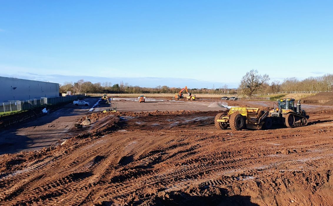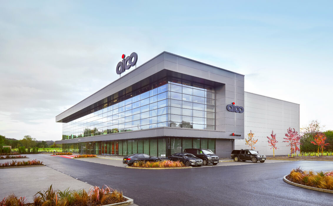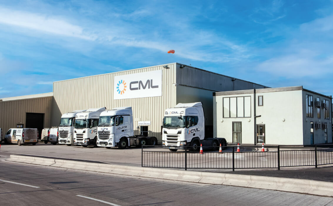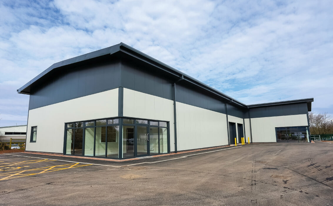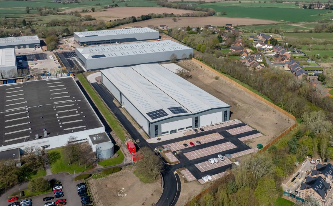
Hortonwood 45, Telford
Project Specifications
- Client: Morris Property
- Sector: Commercial & Industrial
- Contract Value: £9m
- Completion Date: June 2025
Hortonwood 45 was a design and build project commissioned by parent company Morris & Company to create a high-quality distribution / industrial warehouse facility on a 11.2 acre site in Telford. It is the 12th build project from Morris Property in the Hortonwood and Hortonwood West areas.
Vital Statistics
The unit provides 107,000ft² of space with ancillary office accommodation on the popular Hortonwood Industrial Estate, 4.5 miles to the north of Telford town centre. It was designed with logistics and distribution in mind, incorporating features such as above-average 11m eaves (to the underside of the haunch) to accommodate high bay racking, 50kn/m² floor loading, eight dock-levellers and two level-access loading doors, as well as ample parking.
Sustainability
Sustainability was central to the design for the unit with its energy efficiency and environmental credentials fulfilling many of the ESG ratings used in measuring the sustainability and social impact of a building. This large-scale unit was constructed to a BREEAM ‘Very Good’ rating.
The fabric of the build was constructed to a high standard of insulation and air tightness, with the roof structural integrity allowing for the installation of photovoltaic (PV) panels as a source of on-site renewable energy generation. The unit has a 1MVA power supply with its 15% rooflights maximising natural daylight and reducing the need for artificial lighting.
There are193 car parking spaces and measures to support sustainable travel including ten twin EV charging points and cycle storage.
Enhancing its environment
Hortonwood 45 benefits from a unique layout that prioritises green open space and the natural environment. It features a 20,000 m² landscaping scheme, further enhancing its appeal as an eco-friendly business location. It has significant enhancements towards biodiversity including estimated net gains in habitat and hedgerow units.
The landscaping scheme is twice the size of the actual building footprint representing 20,000 sqm – the equivalent of 46 tennis courts. The extensive planting includes 16 varieties of trees, 14 shrub varieties, 2 km of hedges, wildflowers and grassed areas which collectively absorb 920 tonnes of CO2 a year. The landscaped grounds feature bat boxes and artificial nesting boxes to support local birdlife.
Community spirit
A key feature of this build was engagement with the local communities around the site during and post the construction of the unit. Regular communications and personal meetings with residents’ associations and other groups, helped inform and shape elements of the landscaping. Local schools were invited on site to learn about construction first hand from the Morris team, and environmental initiatives such as the donation of hand-crafted owl nest boxes to Friends of Hurley Brook in Leegomery were designed to encourage birds of prey to settle in the Hortonwood/ Leegomery area.
Completion of this speculative build and its subsequent letting to Hager, a UK and European market leader in electrical distribution equipment, is testament to the commercial appetite for high-quality buildings of scale.
