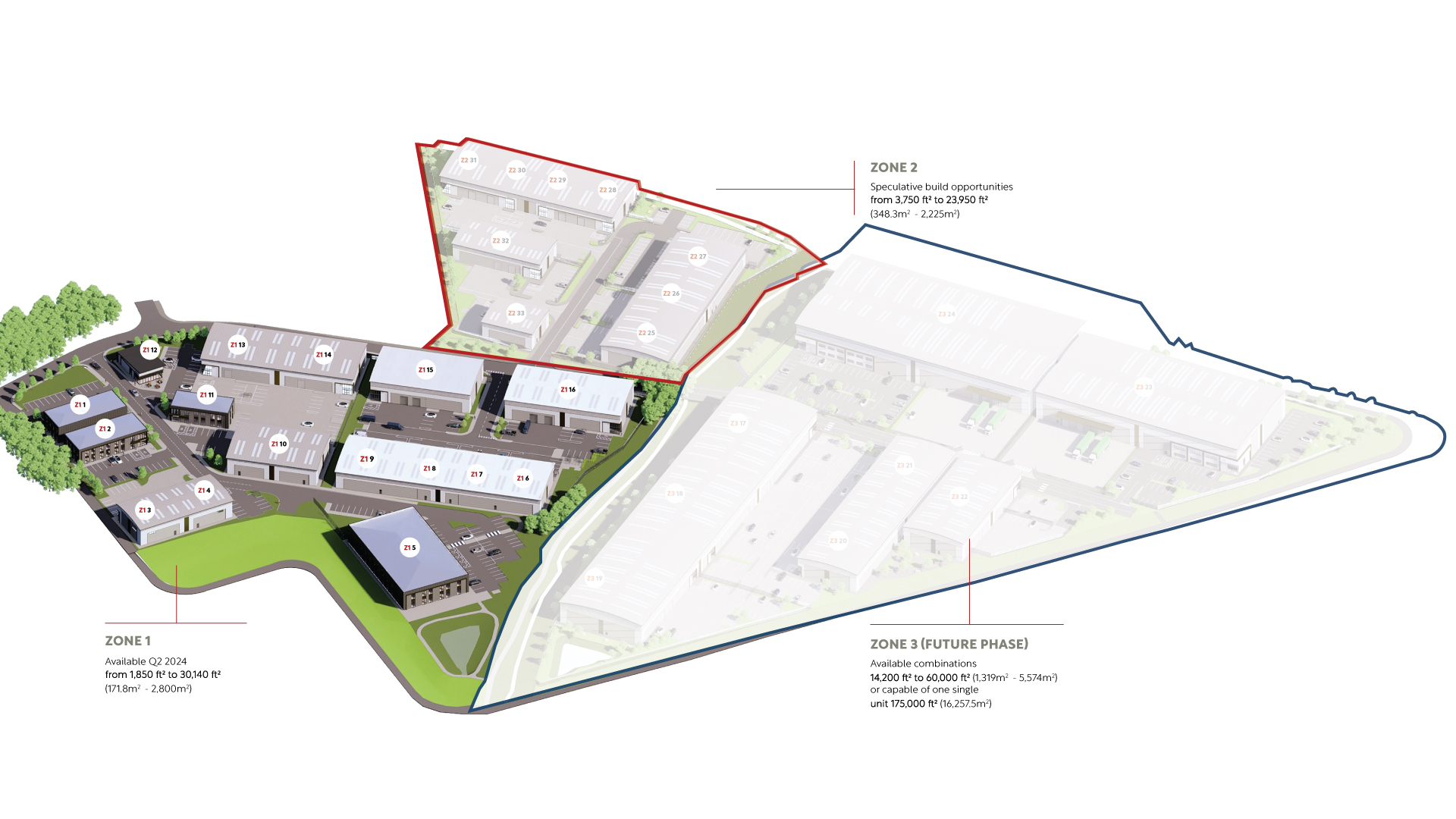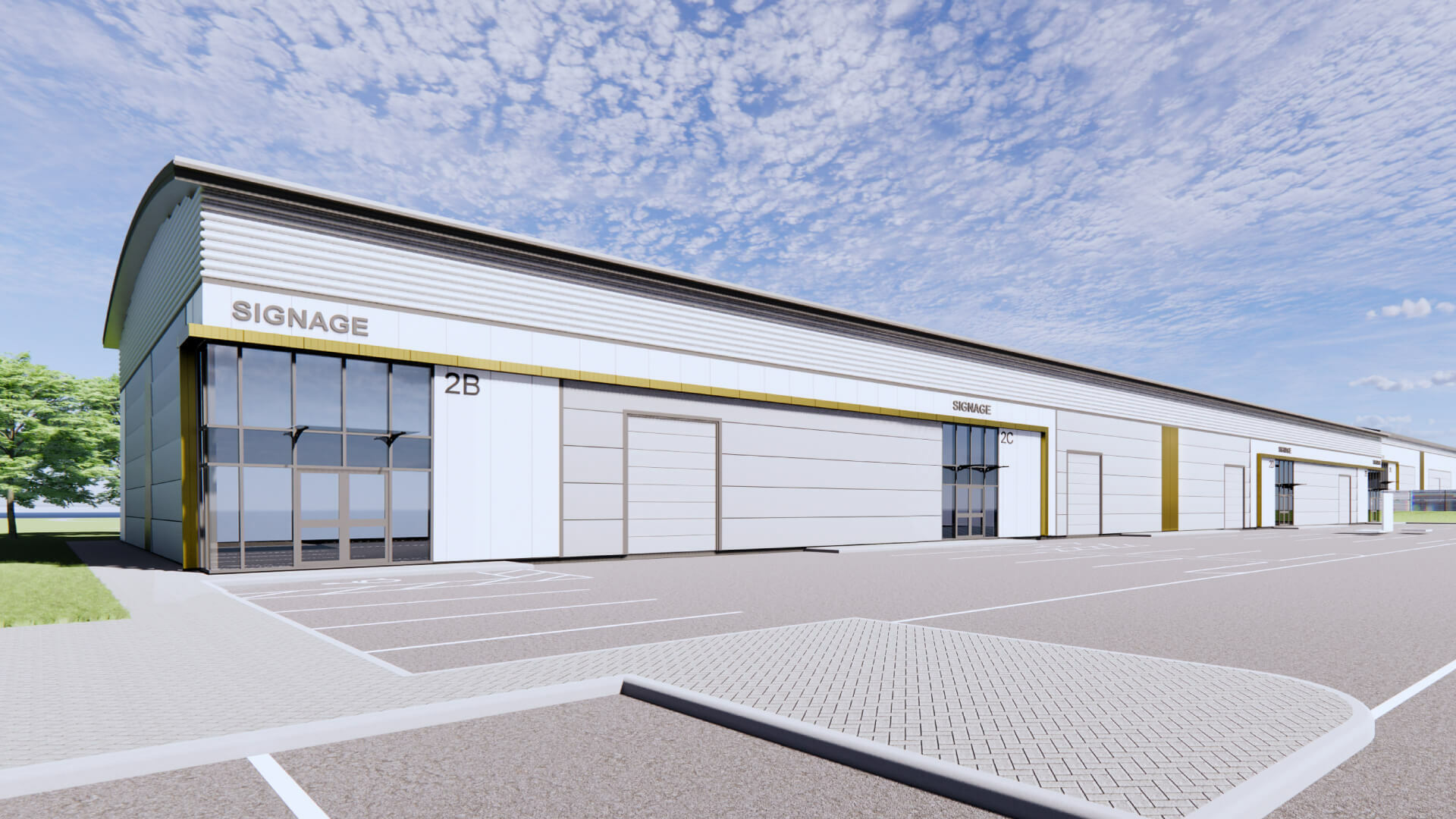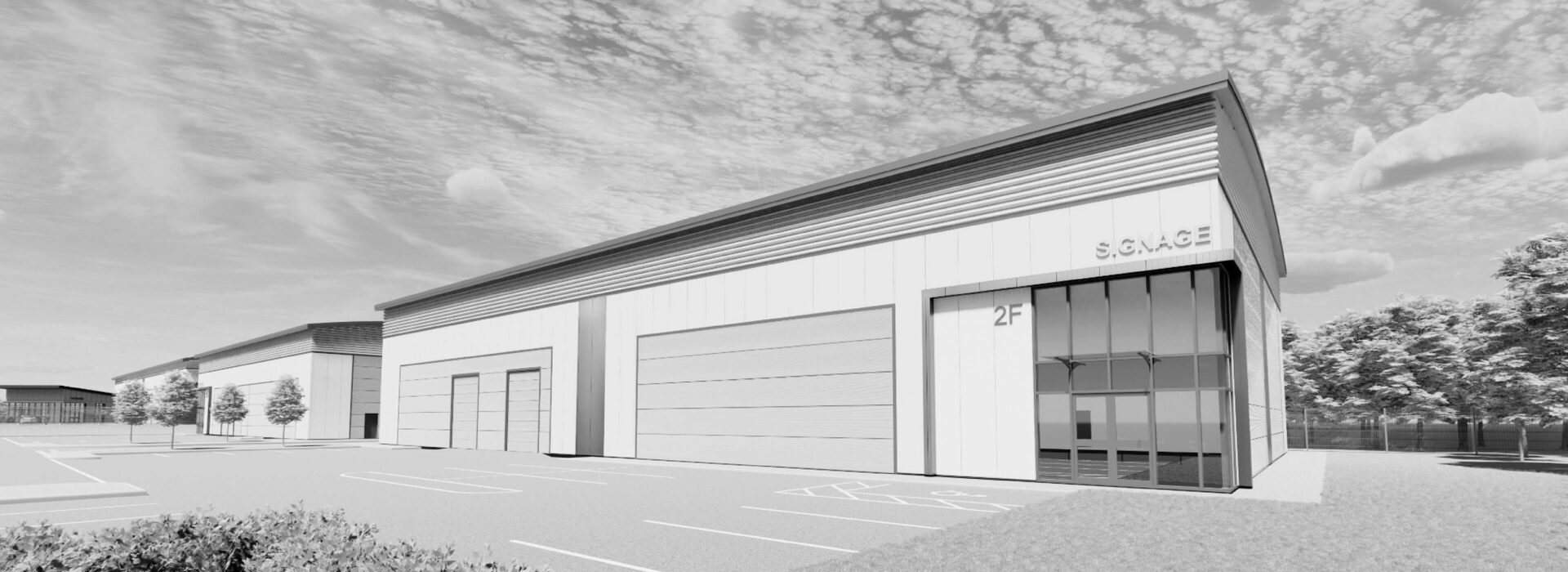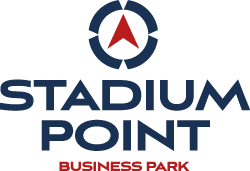MASTERPLAN

Zone 1
Build to suit opportunities from 1,850 ft² to 30,140 ft²
Z1
3-4
7,964 ft²
Z1
6-9
5,282 ft² - 21,126 ft²
Z1
10
8,966 ft²
Z1
13
5,242 ft²
Z1
14
10,000 ft²
Z1
15
10,042 ft²
Z1
16
11,651 ft²
Zone 2
Speculative build opportunities
Z2
25, 26, 27
6,975 ft² - 23,950 ft²
Z2
28, 29, 30, 31
5,000 ft² - 20,000 ft²
Z2
32
6,750 ft²
Z2
33
3,750 ft²
Zone 3 (Future Phase)
Z3
17, 18 & 19
20,000 ft² - 60,000 ft²
Z3
20 & 21
25,000 ft²
Z3
22
14,200 ft²
Z3
23
40,000 ft²
Z3
24
55,000 ft²
Sustainability and ESG Credentials
- Target EPC Rating A
- EV charging points based on 20% of parking available for each unit
- 15% roof lights to all warehousing
- Roof designed to accommodate PV panels
- Glazing with excellent thermal performance, optimum reflectance to minimise solar gain
- 50kn/m2 floor loading
- Internal and external high efficiency LED lighting with daylight sensors and auto dimming
- Bike shelters
- Bin stores sufficient to accommodate recycling waste facilities
- Secure fenced yards

MEETING YOUR BUSINESS NEEDS
8-12 METRES
Flexible eaves height ranging from 8m to 12m clear internal height
YARD FACILITIES
Good yard facilities
50 kn/m²
Flooring loading 50 kn/m²
PLANNING CONSENT
Planning consent for B1, B2 and B8 uses
SHUTTER DOORS
Electric roller shutter doors
EPC TARGET A
Quality build EPC target A for all industrial buildings
POWER SOLUTIONS
Power solutions available for high utility occupiers
5-6 MONTHS
Units can be delivered quickly within approx 5-6 months*, post signing of commercial terms

