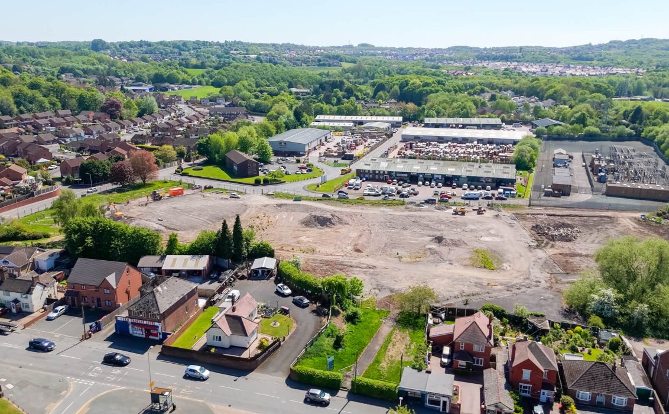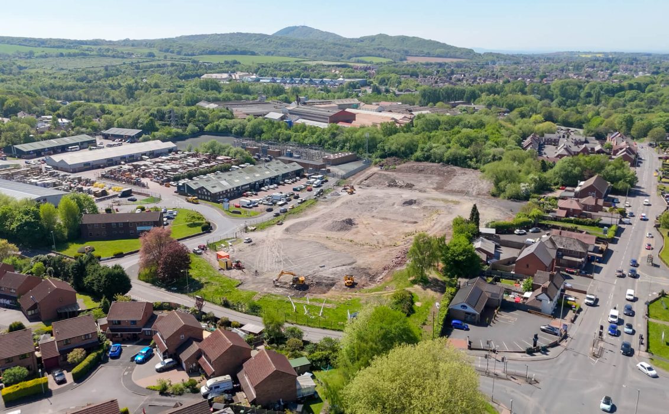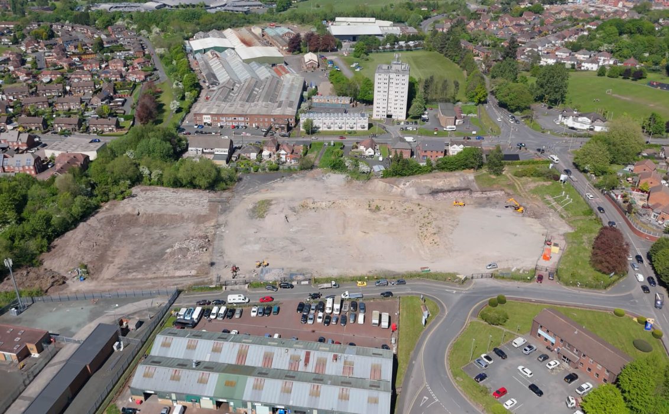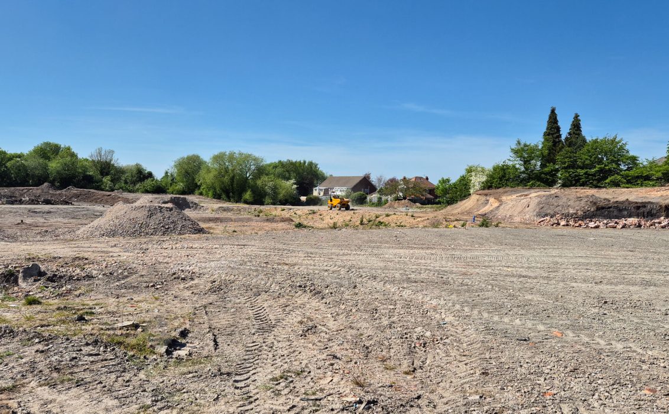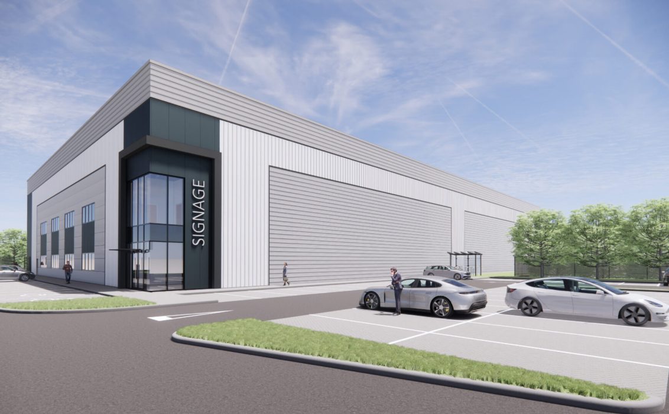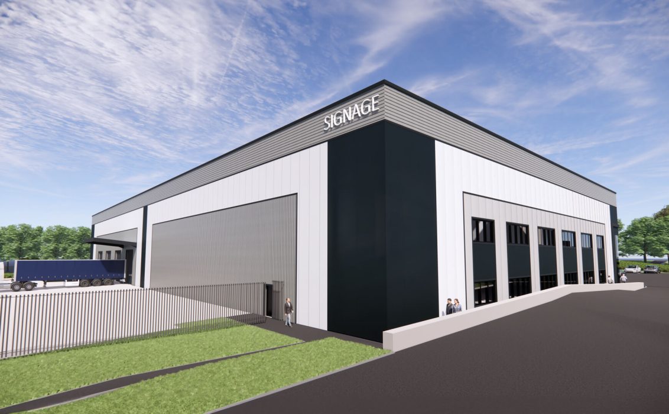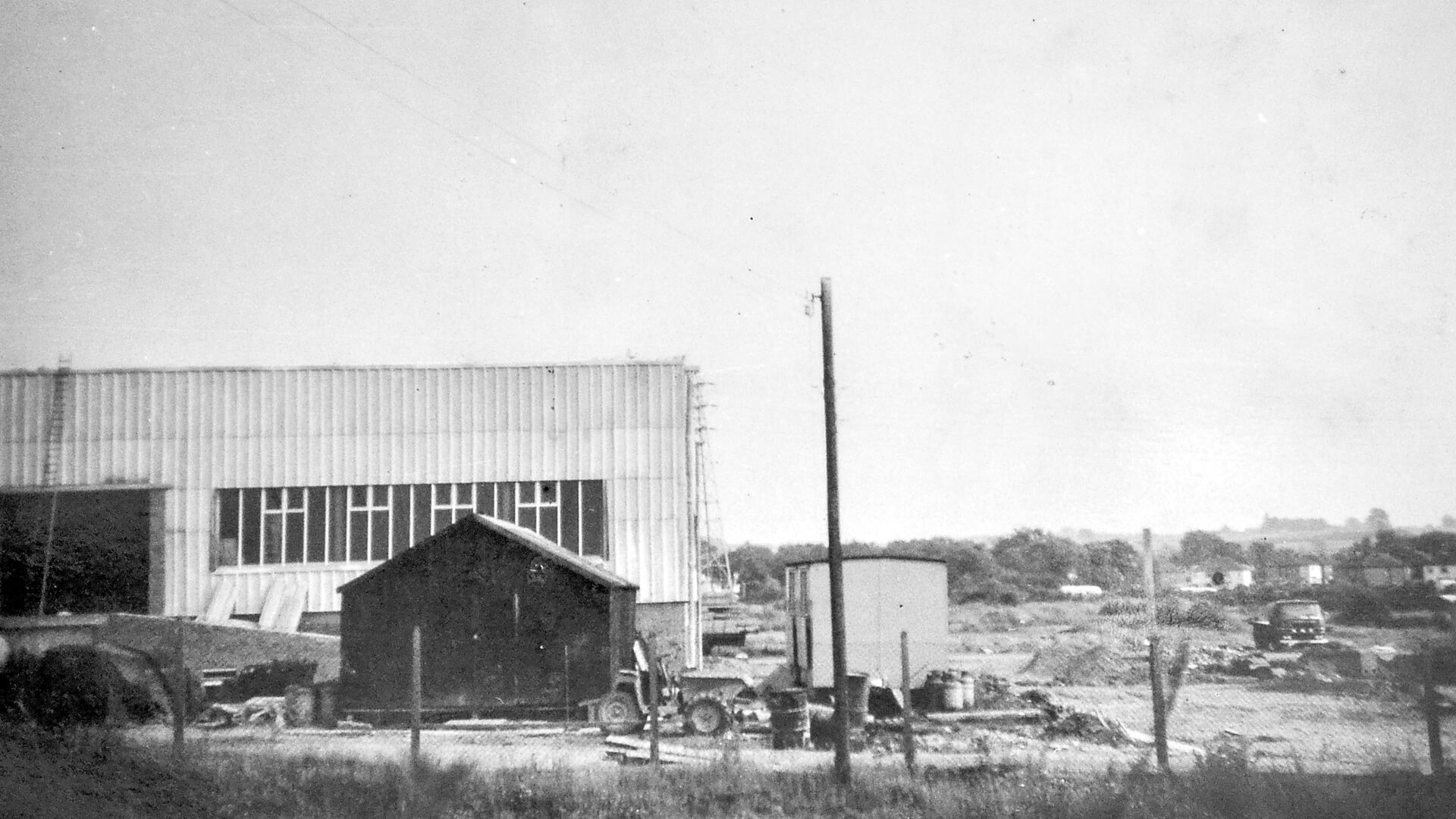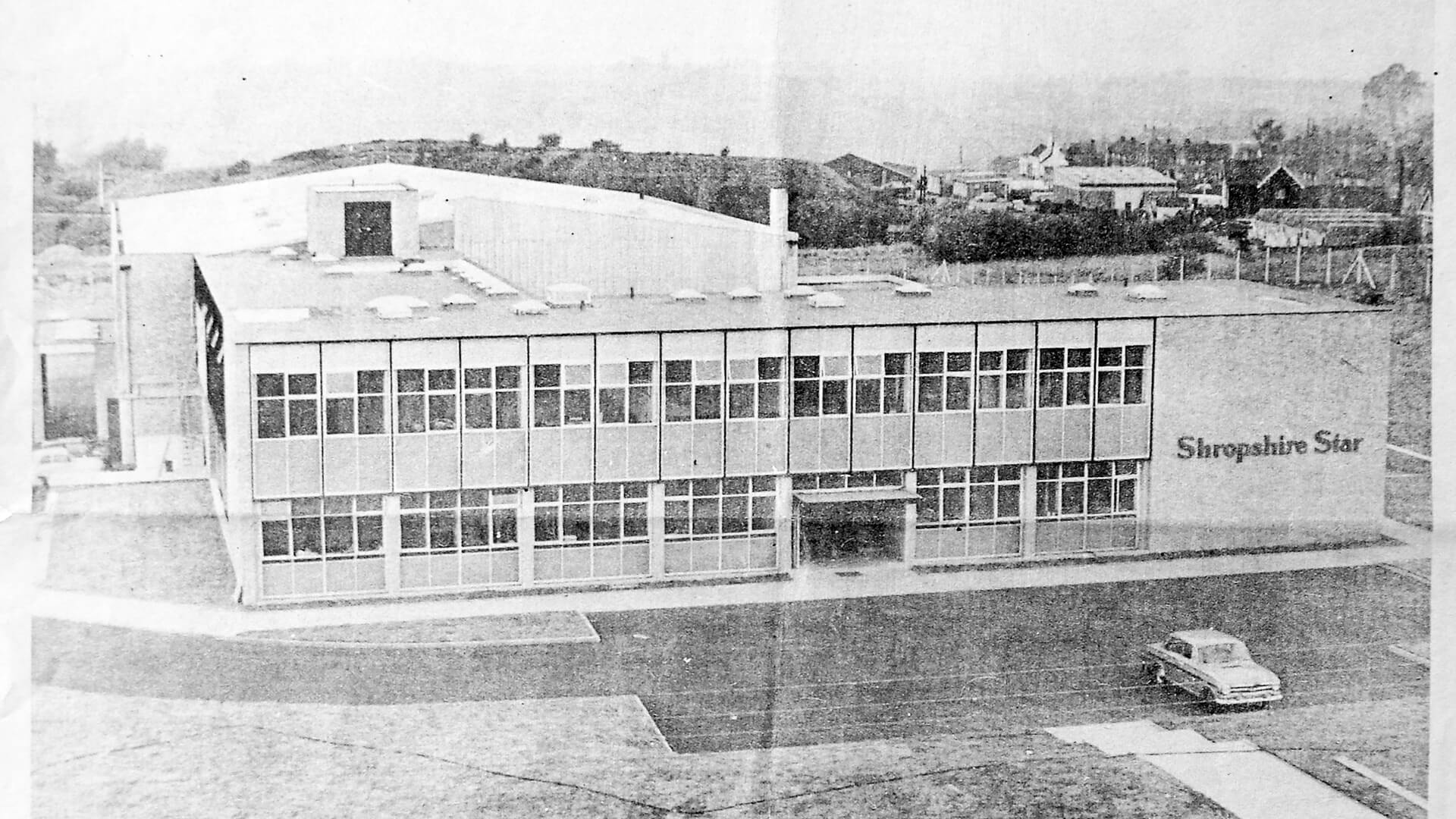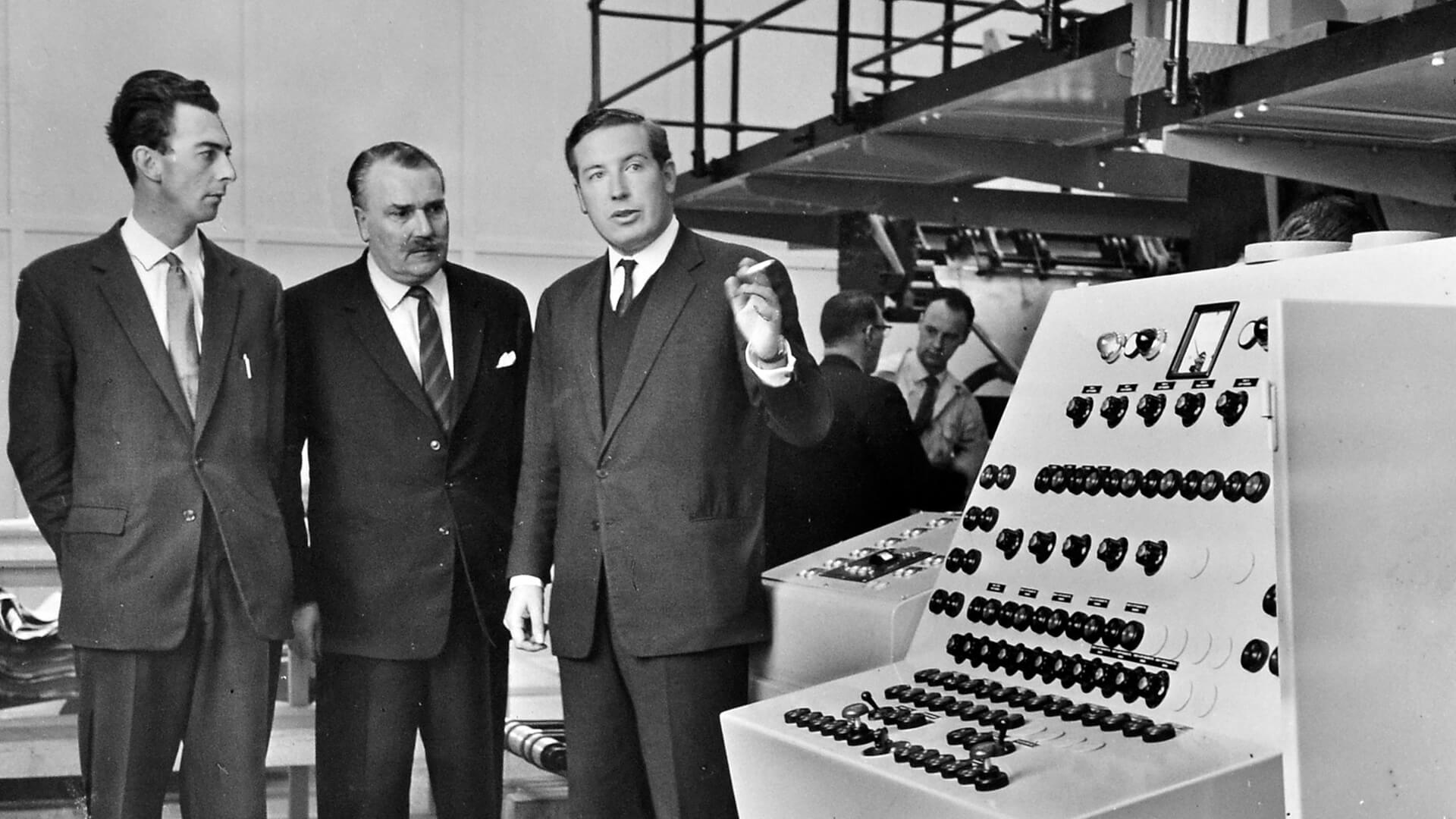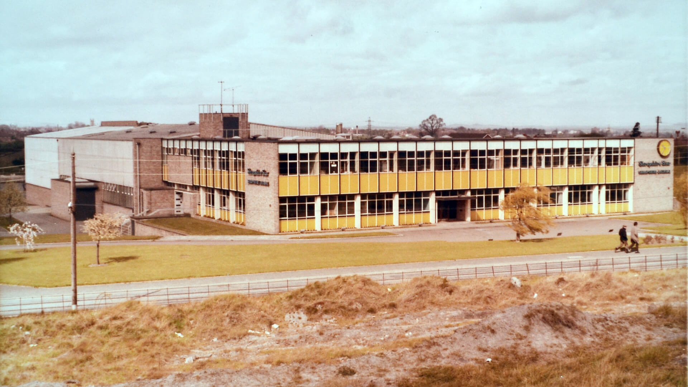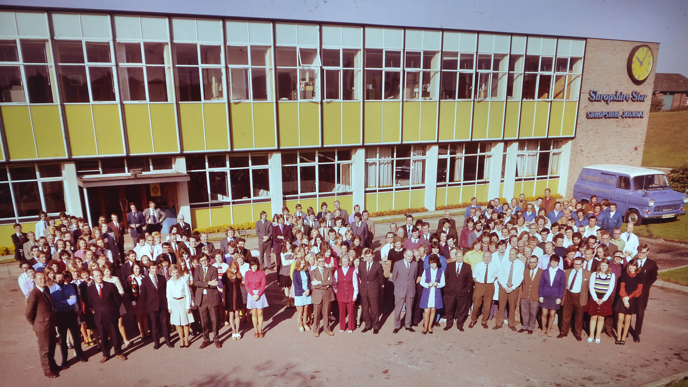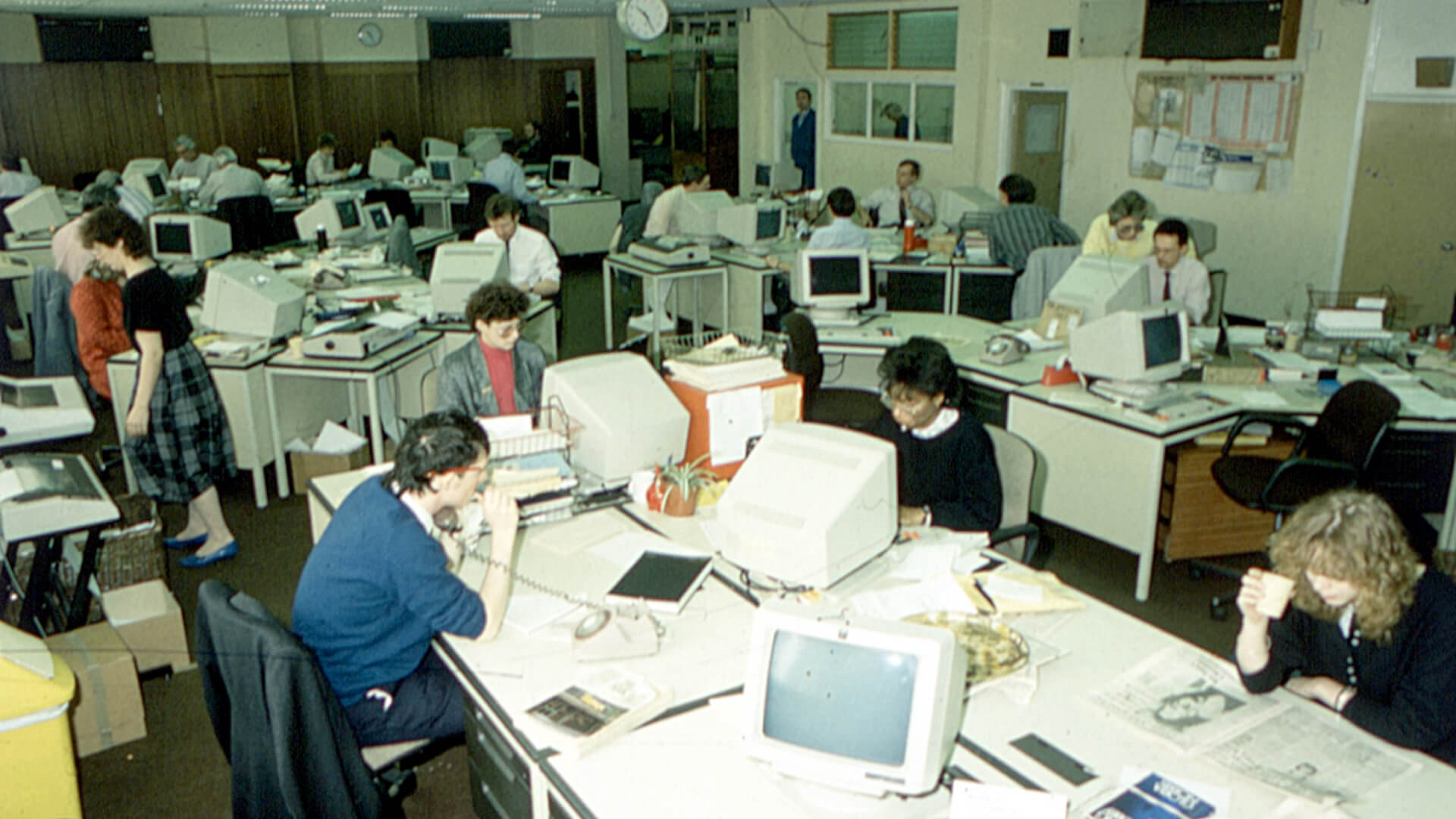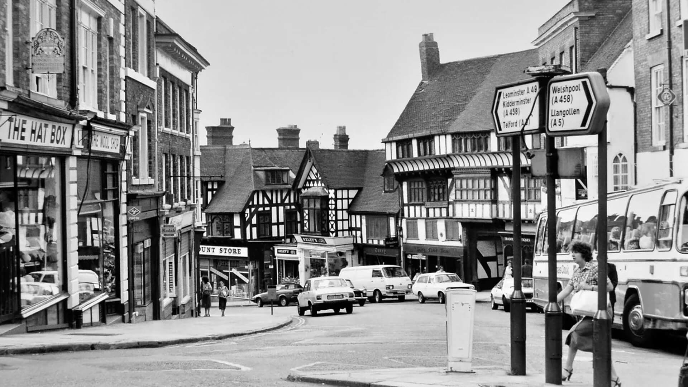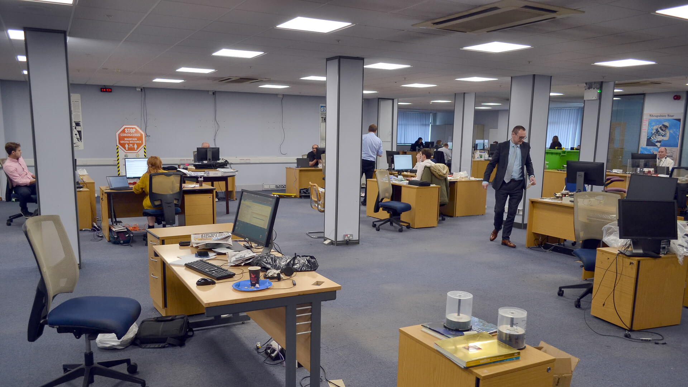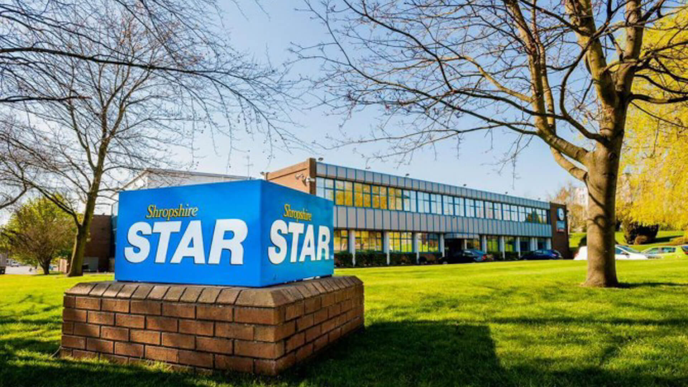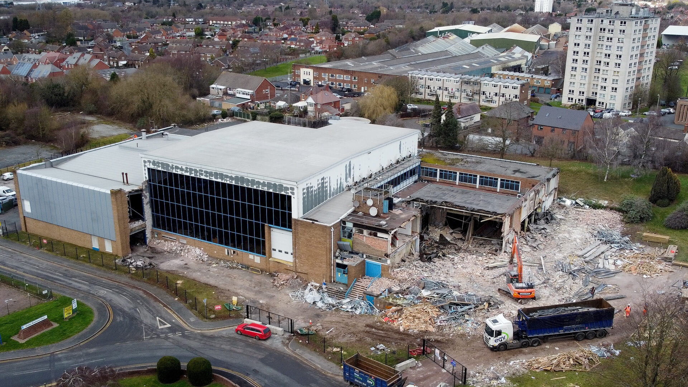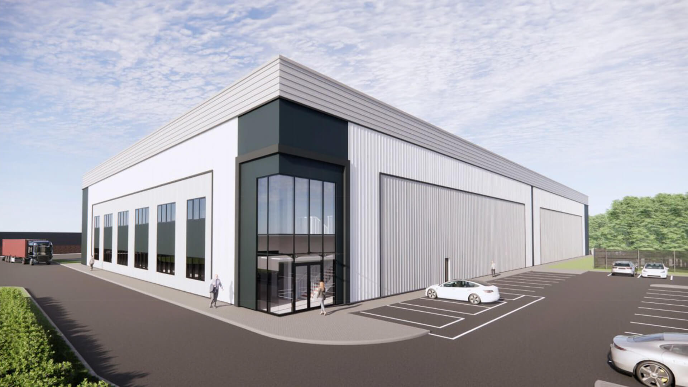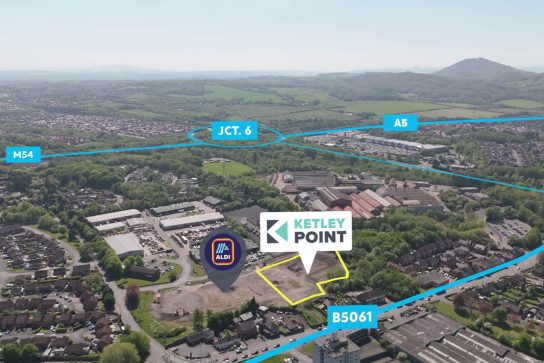Project Specifications
- Client: Morris and Company
- Sector: Commercial & Industrial
- Contract Value: N/A
- Completion Date: Q2 2026
Description
We are excited to be part of the redevelopment of a vacant site in Ketley, Telford. Site preparations are underway for a high-quality 45,898 ft² industrial warehouse unit, designed to meet modern logistical and storage requirements.
The unit will consist of a detached, single-storey warehouse with first-floor office space. The warehouse will feature an internal clear height eaves of 10 meters, providing ample space for storage and operational needs. It will also be equipped with four level access doors and a secure yard area.
The car park will accommodate 54 vehicles, including nine electric vehicle (EV) charging points to support sustainable transportation.
Sustainability is a key focus of this project. The building has been designed with several environmentally friendly features, including solar photovoltaic (PV) system, 15% roof lights to maximize natural daylight, and energy-efficient LED lighting. Additionally, the interior will incorporate carbon-neutral carpet tiles. These sustainable design choices aim to improve operational efficiency, reduce carbon emissions, and provide occupational cost savings for the end user, with a target EPC A rating.
The building is scheduled for completion by Q2 2026. For further information on sales and lettings, please view our listing here.
