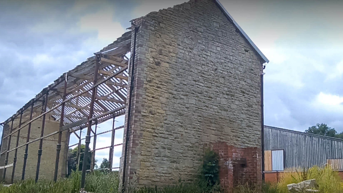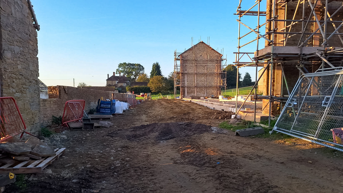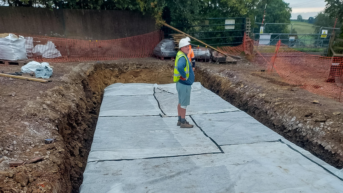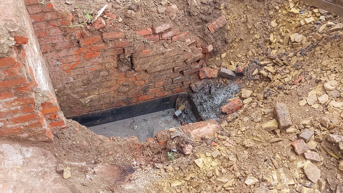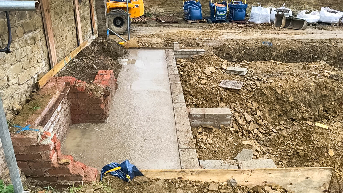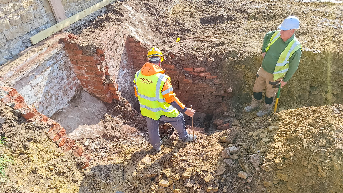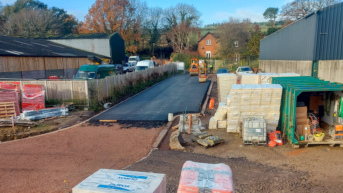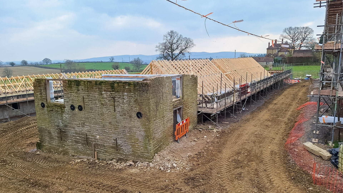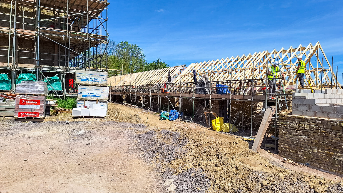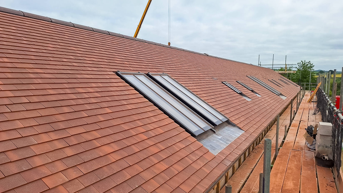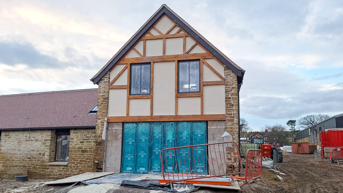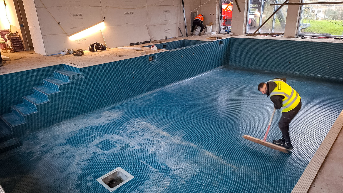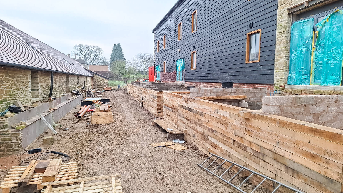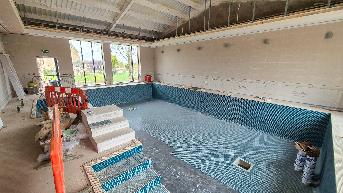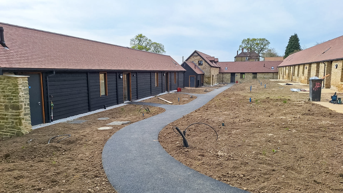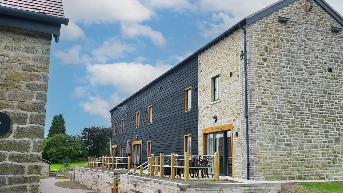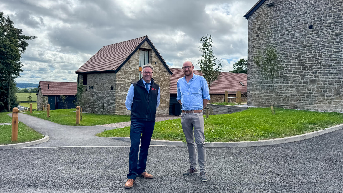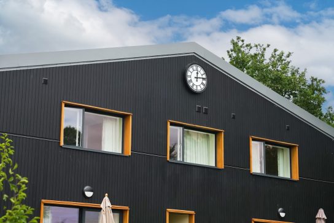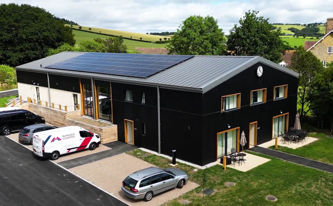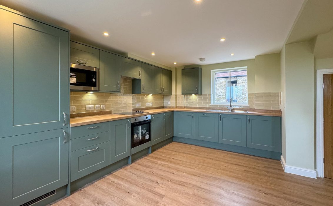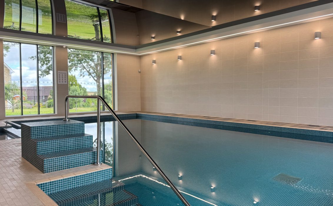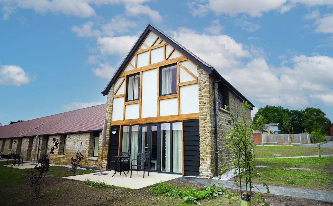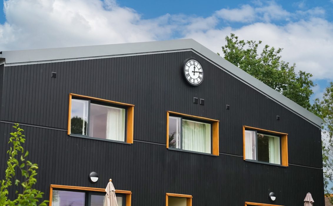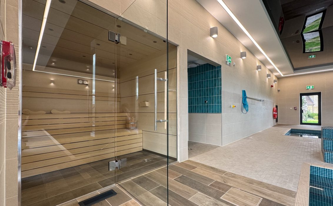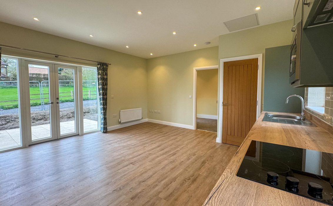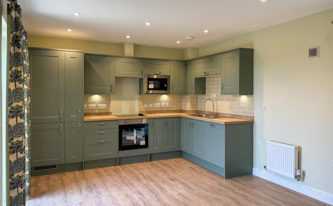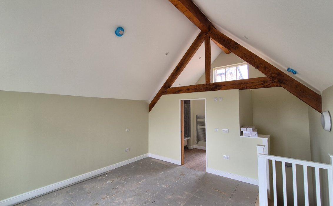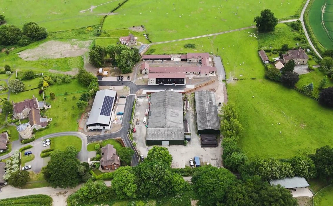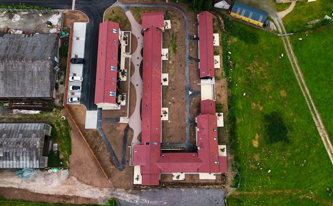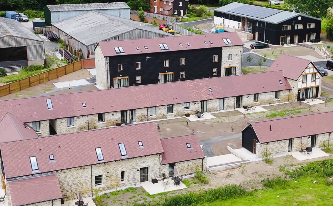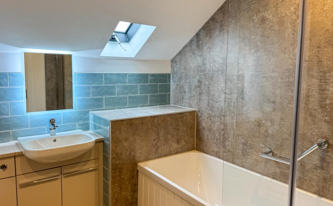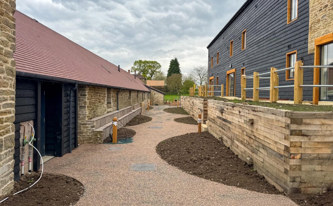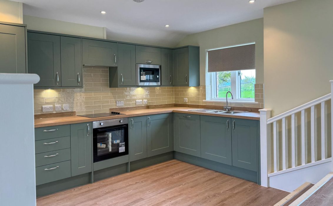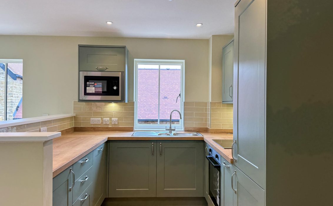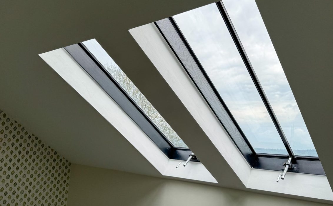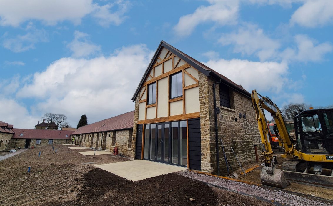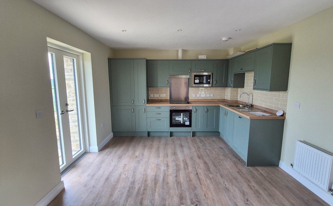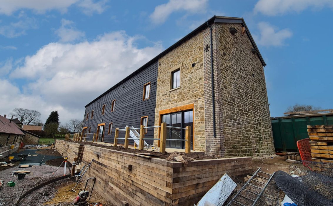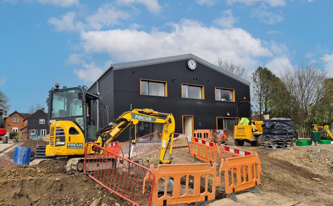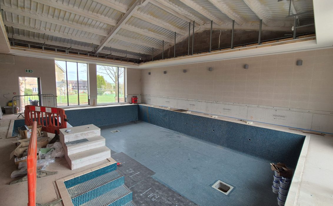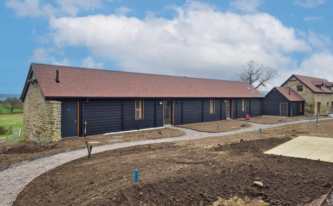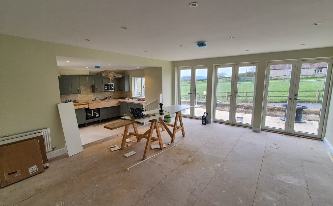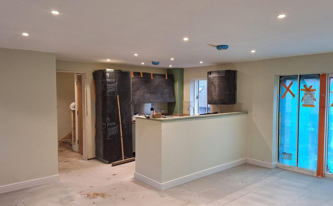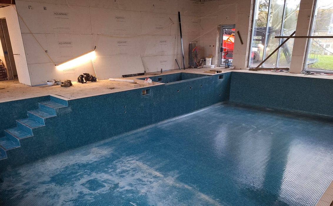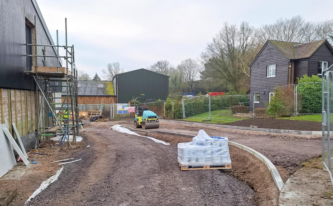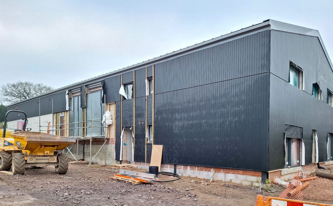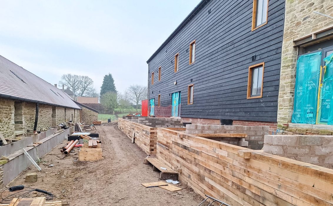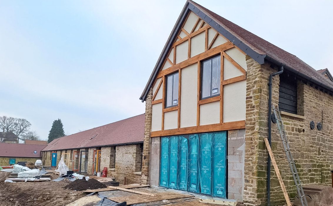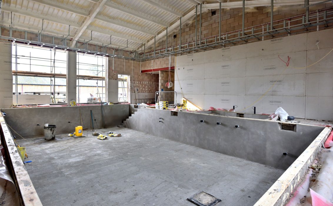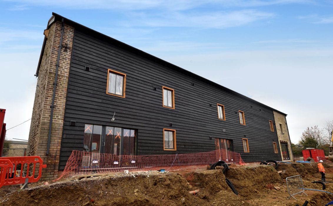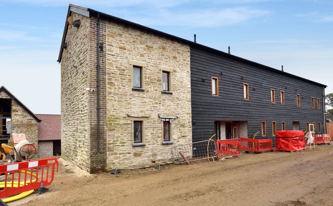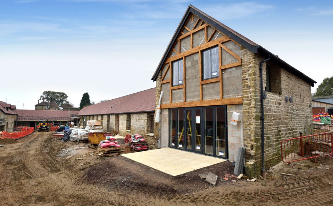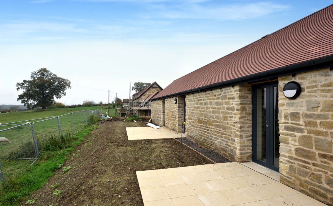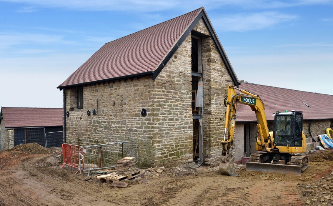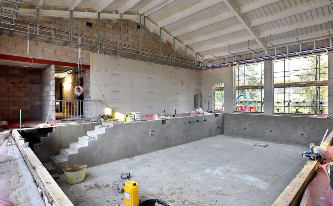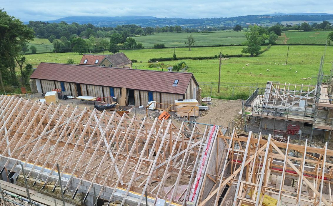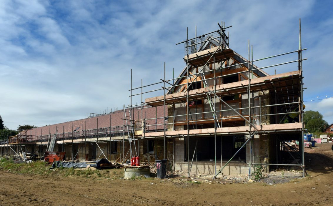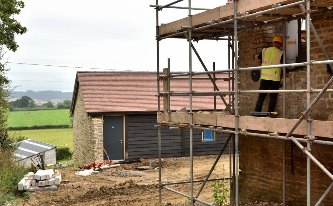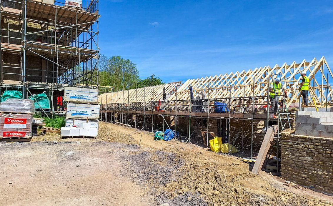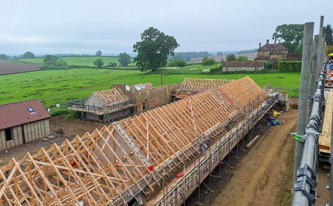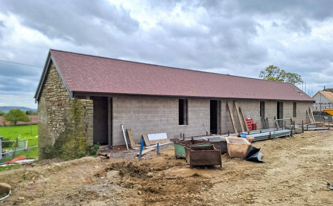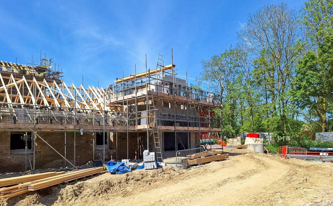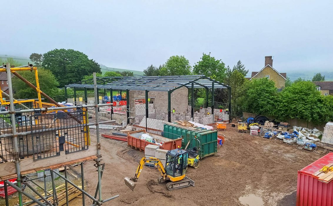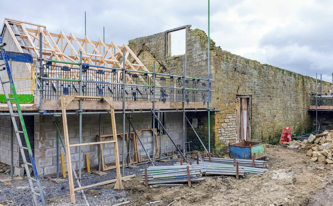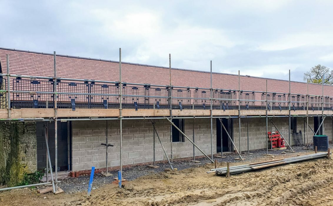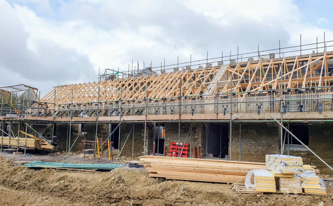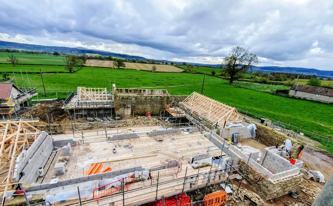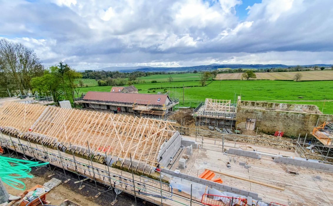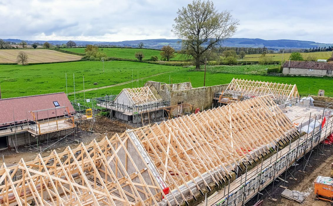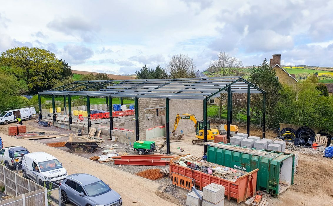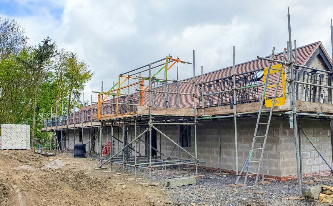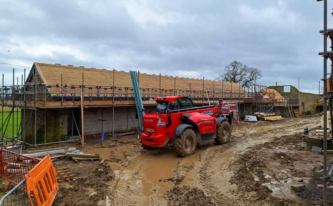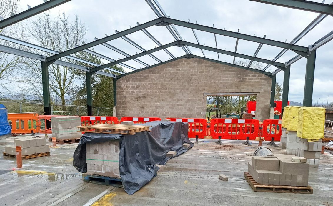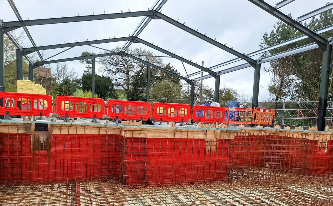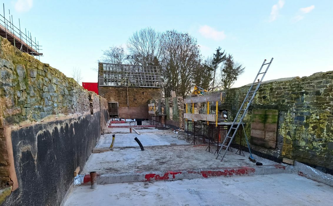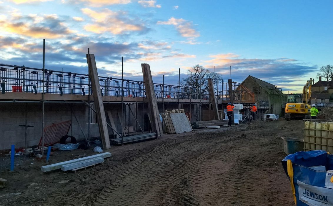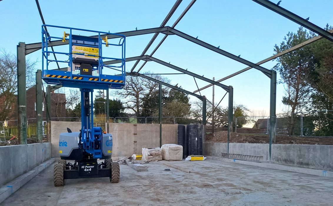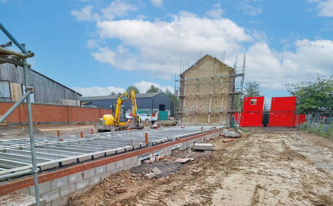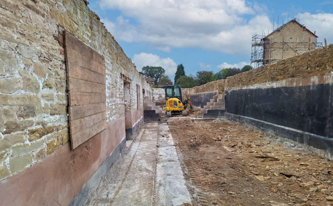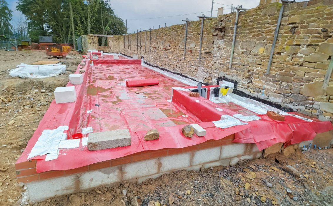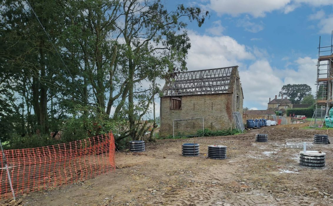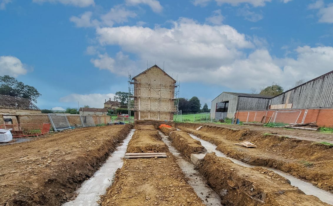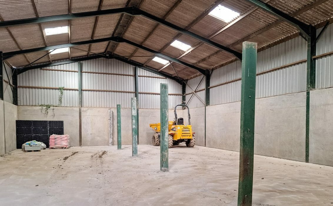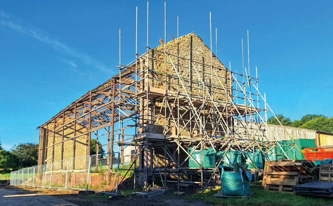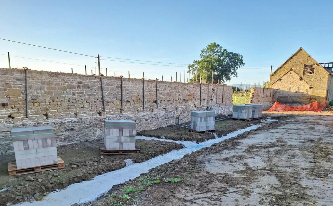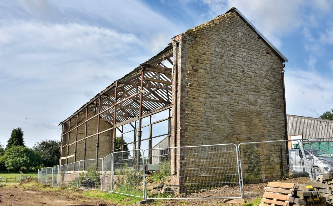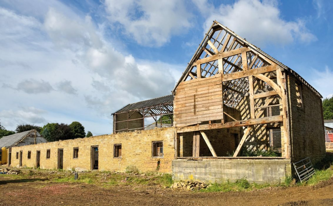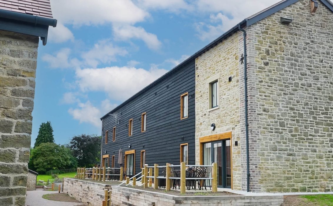
Upper Norton Barns, Craven Arms
Project Specifications
- Client: The Holiday Property Bond (HPB)
- Architect: JMP Architects
- Sector: Leisure
- Completion Date: June 2025
Morris Property was commissioned by Holiday Property Bond (HPB), to undertake a transformative project at its established Upper Norton Holiday and Leisure Complex in south Shropshire. The 21-month project saw the creation of fifteen residential units from restored agricultural barns and a state-of-the-art leisure centre built from an ancient grain store.
The Holiday Property Bond (HPB) offer practical and affordable alternatives to customers owning holiday homes, and this project signalled a second phase of development at the popular HPB site near Craven Arms in Shropshire.
Diverse skills
The complex, sensitive restoration project played to the strengths of the Morris Property expert team with its diverse skillset. There were significant challenges as many buildings were in a state of extensive disrepair, requiring specialist structural works to preserve their natural elevations. Unstable gable ends required tie rods to secure them, whilst a 200-year-old cattle barn presented its own set of hurdles as the team uncovered some of the highest end walls lacked structural foundations, requiring innovative thinking. The resultant low level retaining wall was created in the indigenous stone.
That same attention to detail was applied throughout the interiors of the residential units where one unit for example had an existing wall at a 60-degree lean to be considered and countered within the design.
Preserving the authenticity
Preserving the authenticity of the buildings in their environment was an essential part of the brief – using recycled stone from the existing buildings along with local Wenlock stone to retain the overall look and feel of the site. Also, lime mortar was sourced to match the original, allowing the stone walls to breathe and for greater durability. Oak timber cladding boards were built into the new designs, adding attractive external features.
Creating the contemporary leisure complex from an ancient grain store, saw the large, high-eaved structure transformed into an indoor swimming pool with mirrored ceiling, a number of changing/utility facilities as well as a treatment room.
Ecological considerations
A crucial aspect of this project was strict compliance with the Ecological Assessment Plan, marrying the client’s vision with the context of where construction was taking place. Working hand-in-hand with partners and advisors ensured all environmental responsibilities were met.
The project included environmental features ranging from the fitting of solar panels to the implementation of a bespoke Biomass sewage system. To further support the local eco system, bat boxes and swift boxes were installed on the site and low-level lighting created along the footpaths along with generous landscaping.
Upper Norton Barns Timeline
Project Gallery
Location
HPB Upper Norton, Norton Farm, Norton, Shropshire SY7 9LT
what3words: ///computer.muscular.smarting
