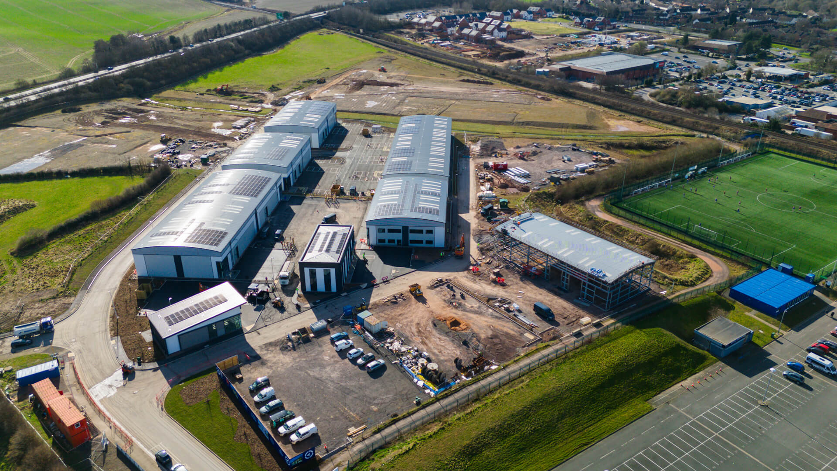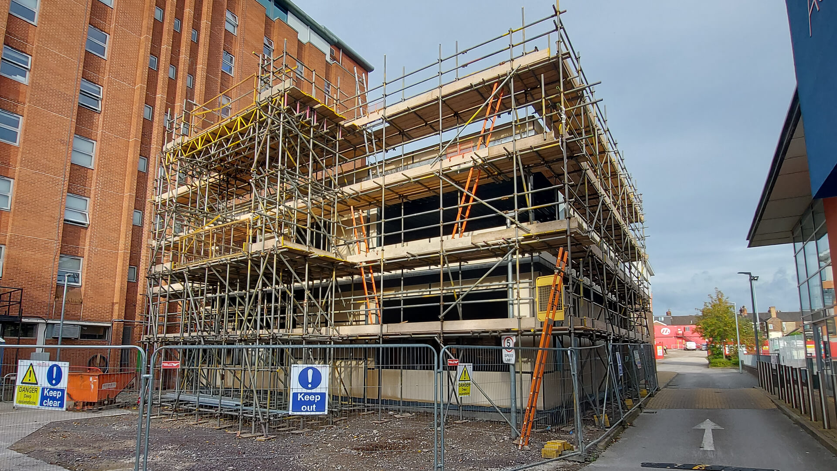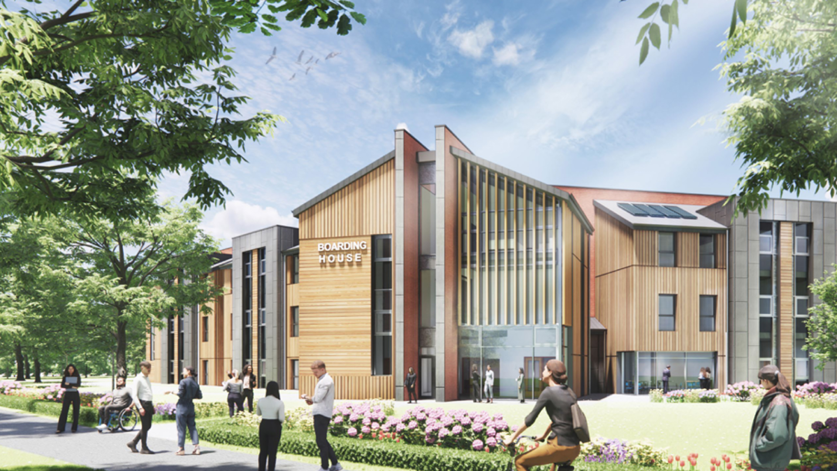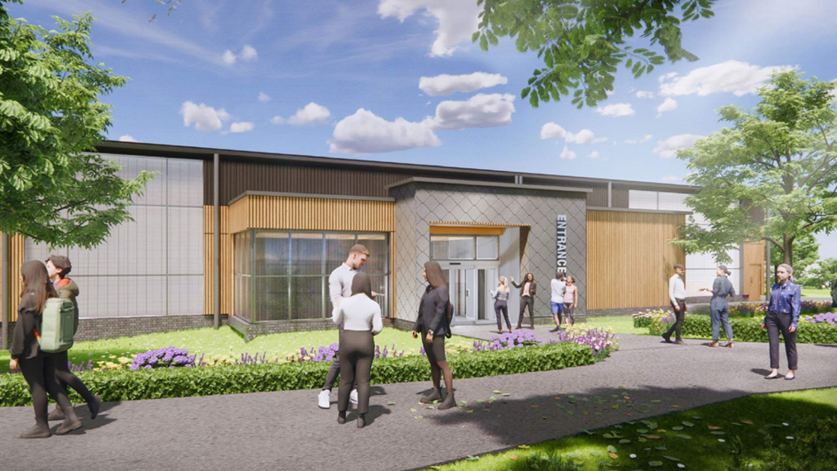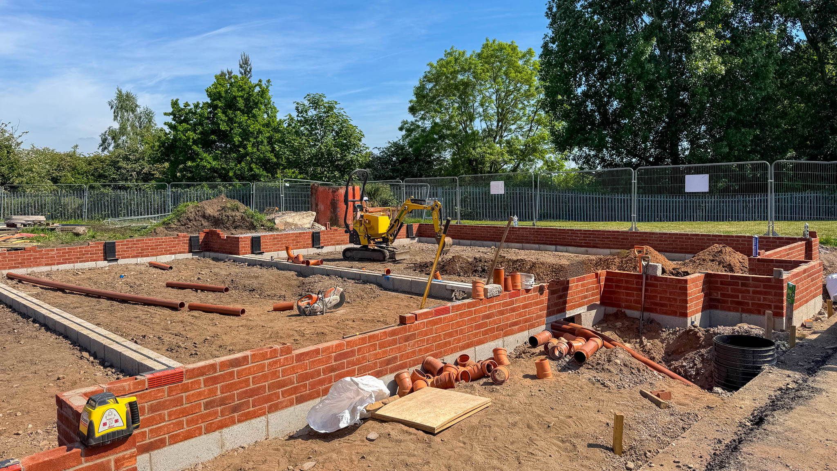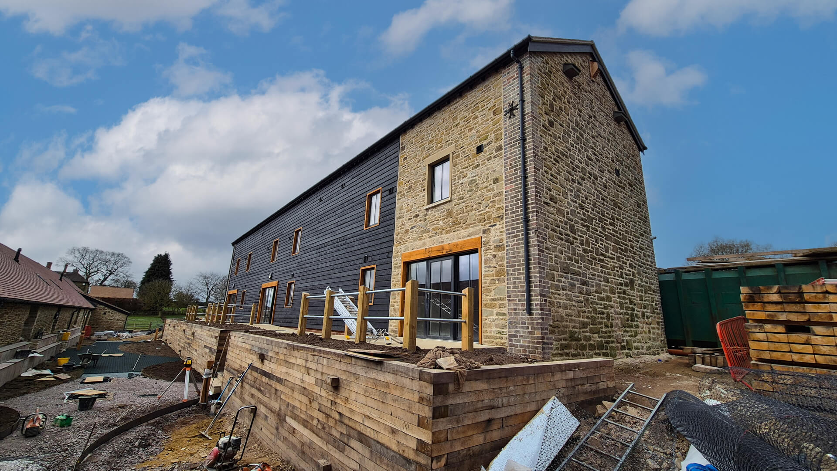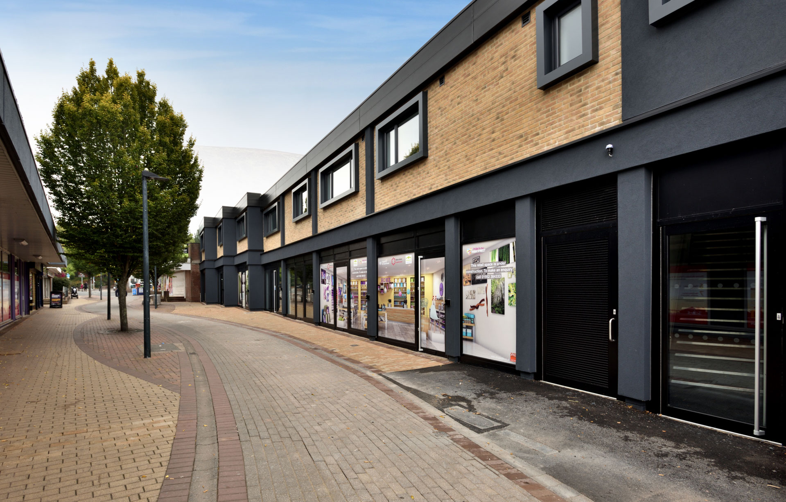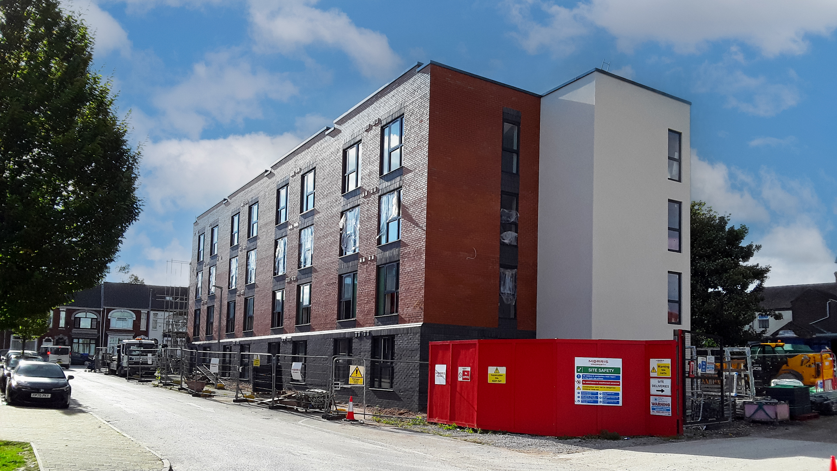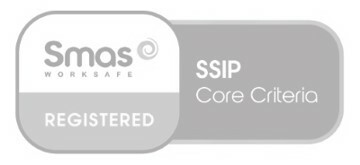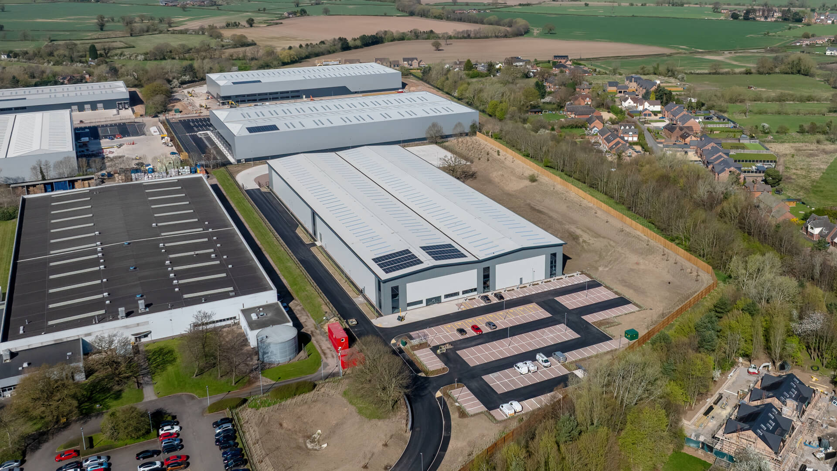
Industrial Warehouse, Telford
Hortonwood 45 is a design and build project commissioned to create a high-quality distribution / industrial warehouse facility on a 11.2 acre site in Telford. The unit provides 107,000ft² of…
Project Specifications
- Client: Morris Property
- Sector: Commercial & Industrial
- Contract Value: £9m
- Completion Date: Summer 2025
