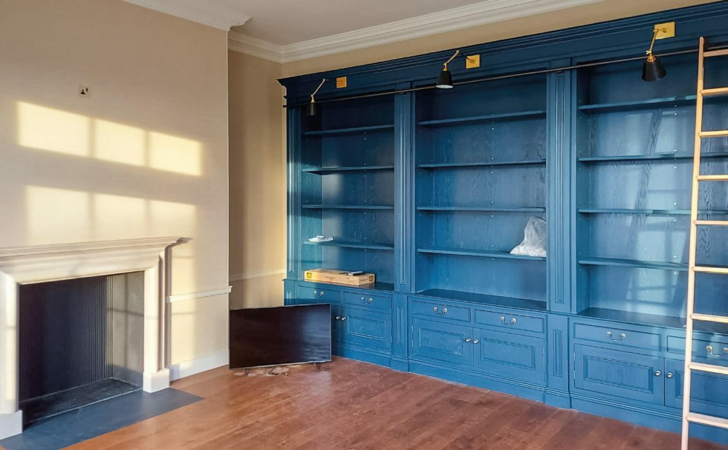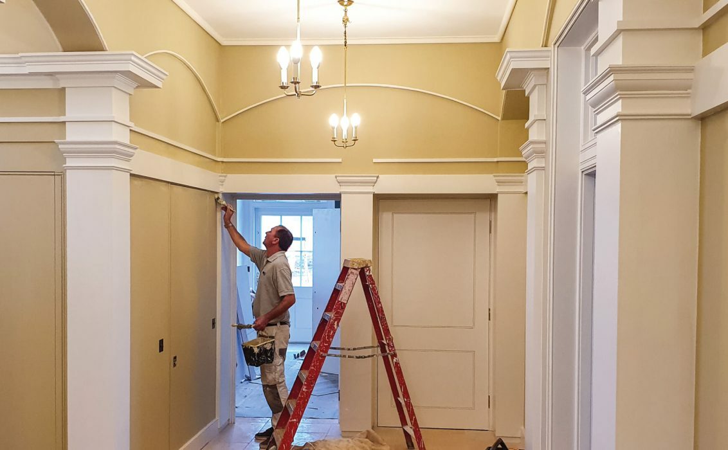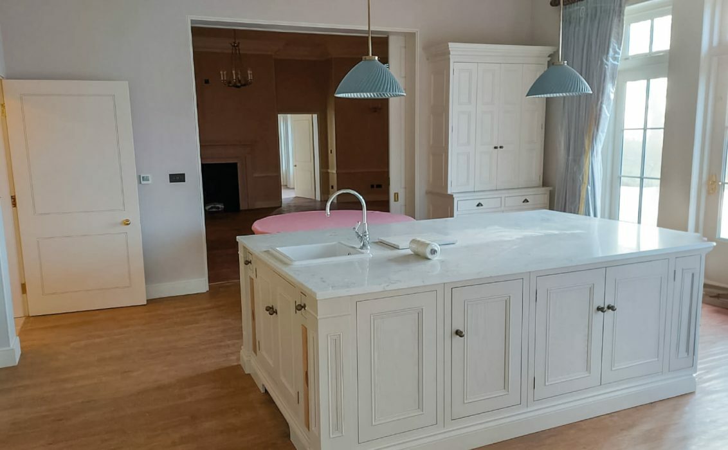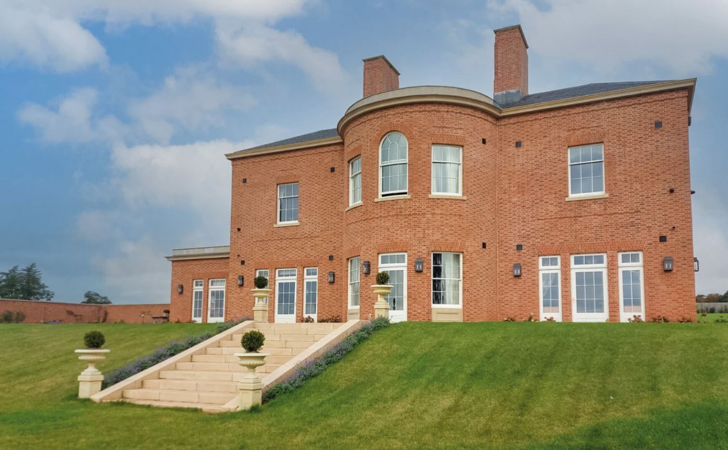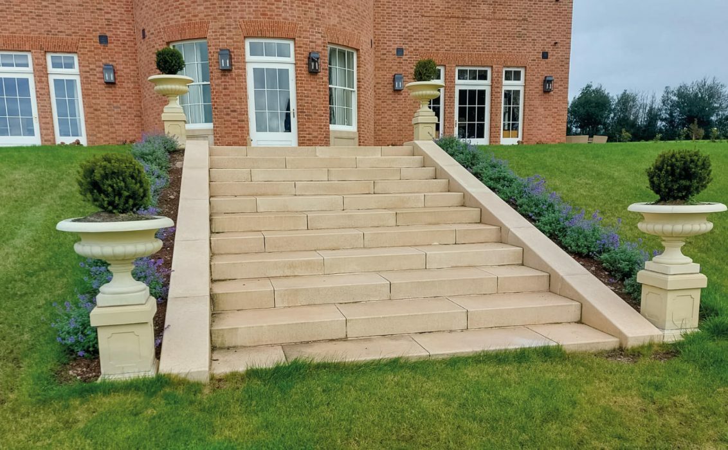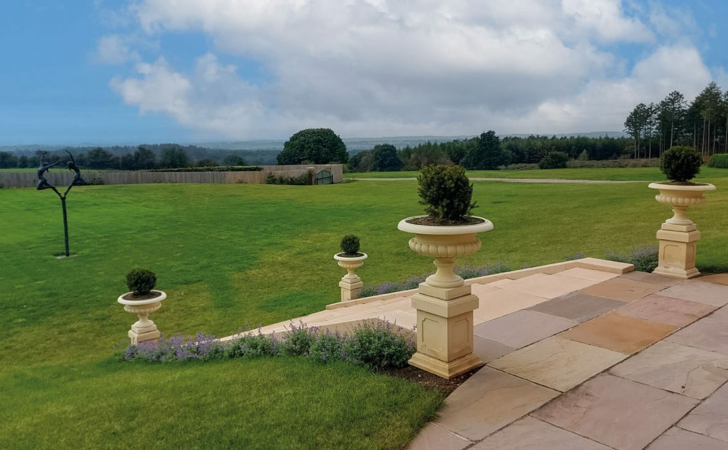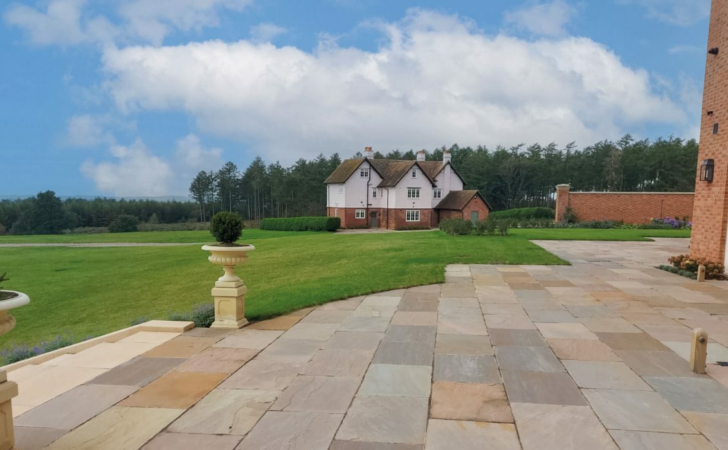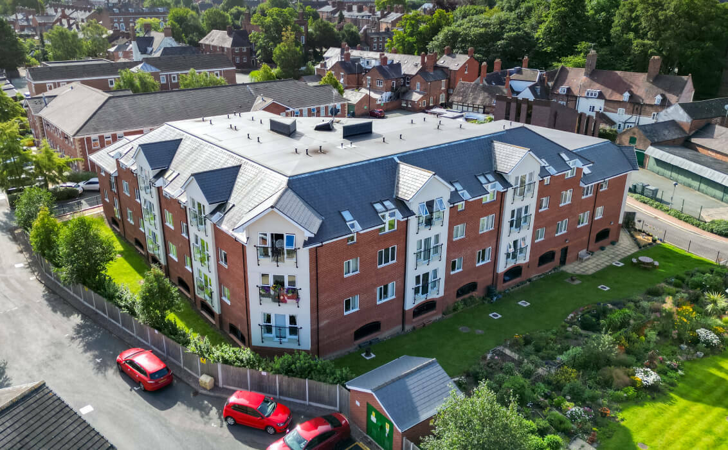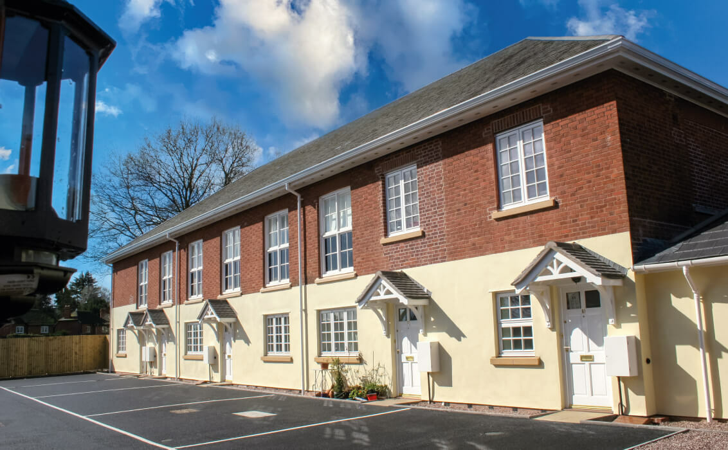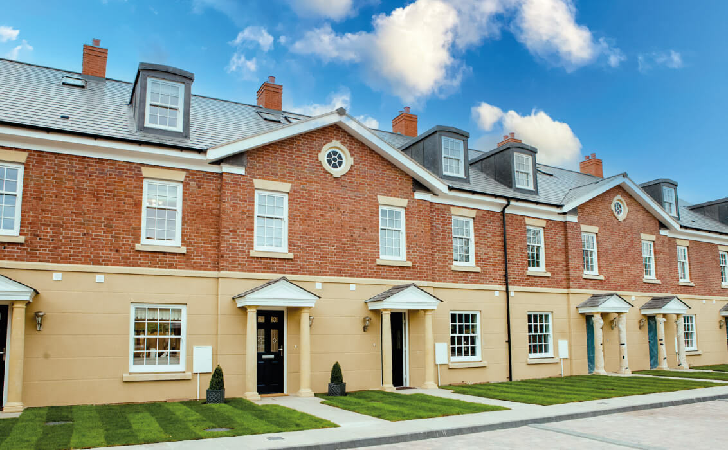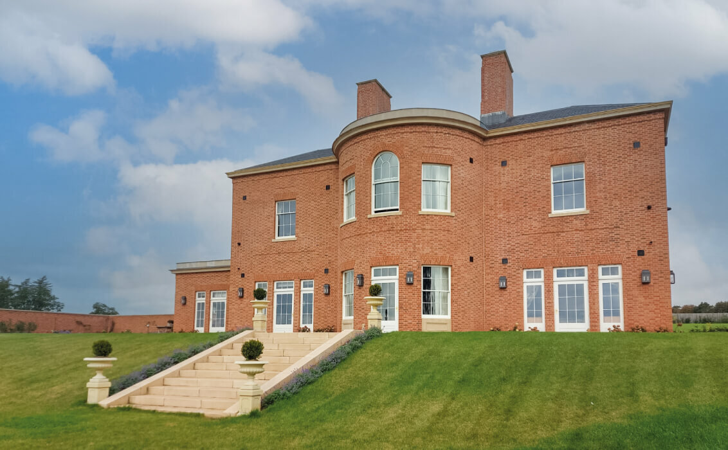
Private Residence, Staffordshire
Project Specifications
- Client: Private
- Architect: Craig Hamilton Architects Ltd
- Sector: Housing
- Completion Date: January 2022
This commission saw Morris Property construct and fit out a characterful home of distinction, working with an interior designer, to complete the prestigious private residence.
Fine attention to detail throughout
The external walls of this luxury home were constructed in a Flemish bond with feature flat masonry arches formed with steel lintels faced with brick slips. The construction involved a number of special features from cast stone cornicing to ornate brickwork at the head of the handmade windows with cast stone sills. To the right of the house, a swimming pool was built and to the left is a walled garden.
Internally, features included high ceilings to allow light to flood in, open fireplaces with cast iron fire bricks, stone surrounds and slate hearths.
The impressive entrance hall features timber and plaster arches and pilasters and throughout the house, ornamental plaster mouldings provide detail. The Joinery workshop created all the windows including those within the curved section of the building, made to the same radius with specialist curved glazing within them. They also handcrafted substantial external doors and bespoke internal doors along with the ornate staircase.


