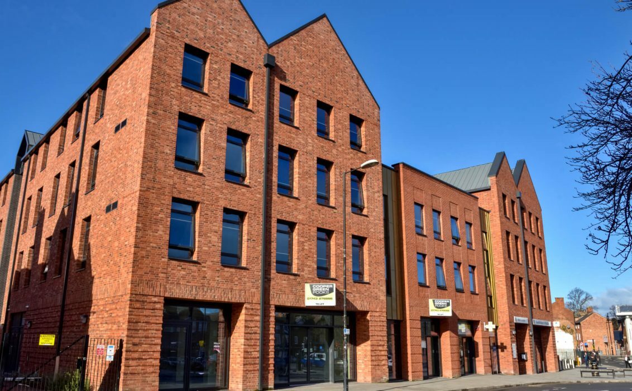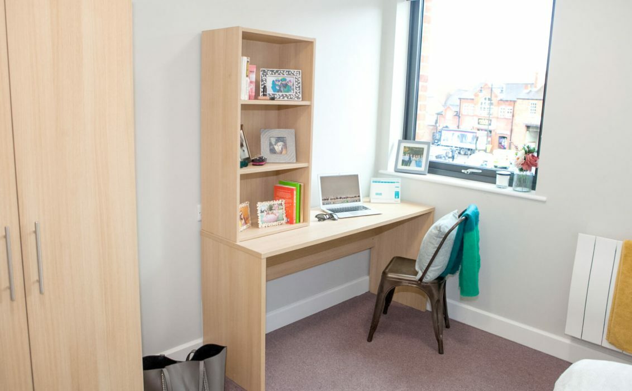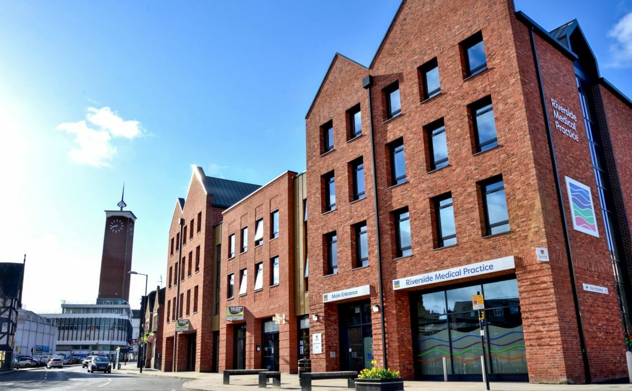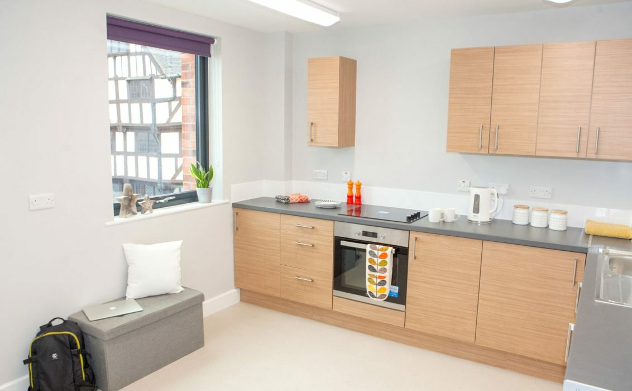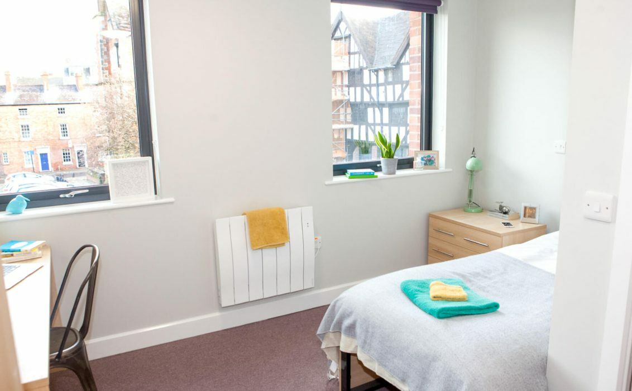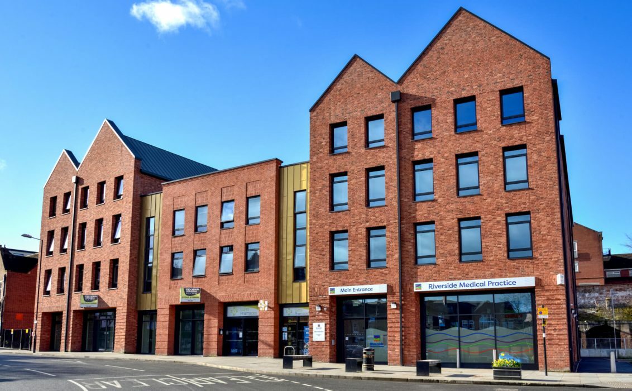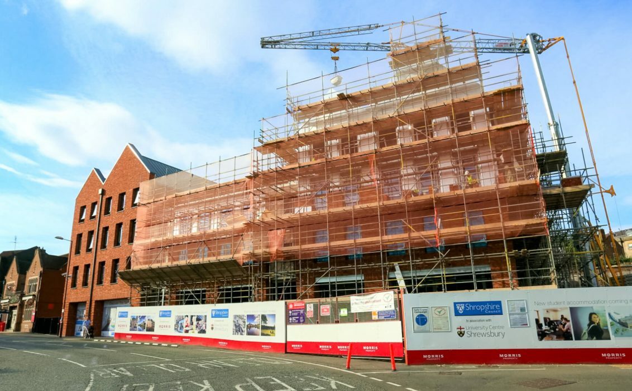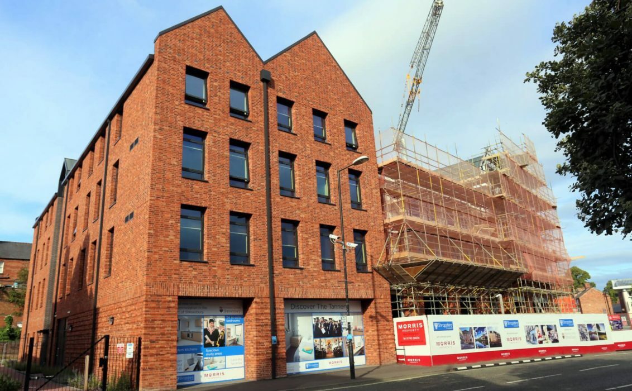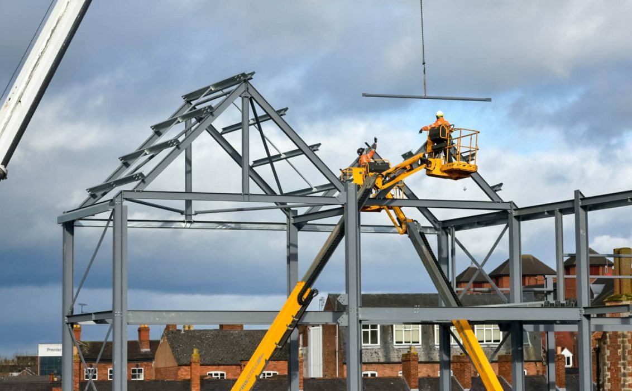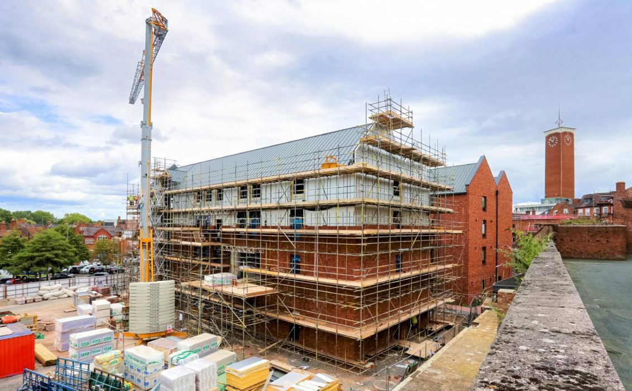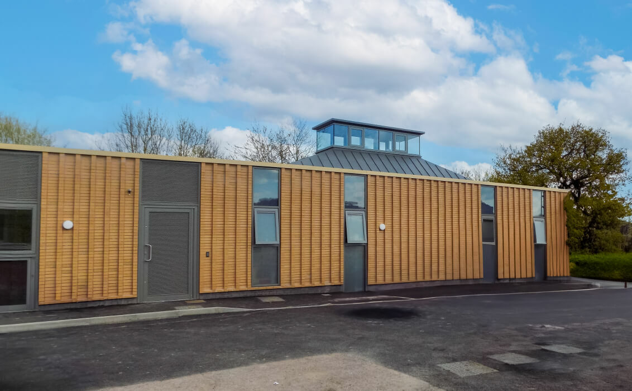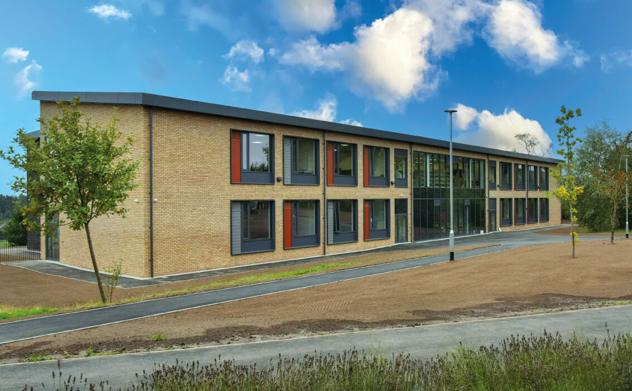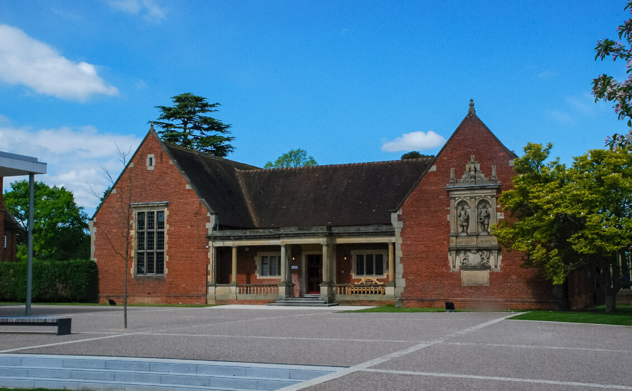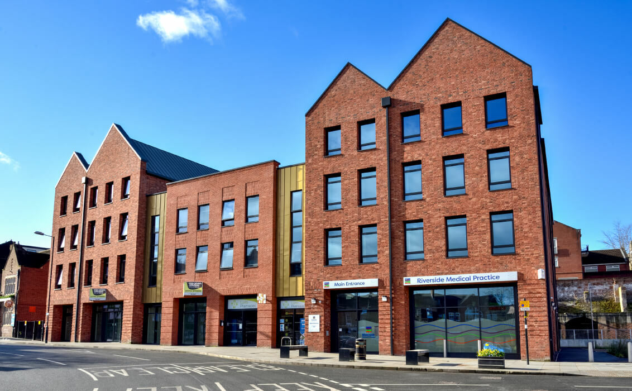
Shropshire Council, The Tannery, Shrewsbury
Project Specifications
- Client: Shropshire Council
- Contract Value: £8.75m and £1.75m
- Architect: AHR
- Sector: Education
- Completion Date: July 2020
We were appointed in April 2017 to work in collaboration with Shropshire Council to design and construct the re-development of the former Shrewsbury Sixth Form site in the centre of Shrewsbury to create halls of residence for students attending University Centre Shrewsbury (UCS).
1st phase – student accommodation and retail space
The first phase consisted of the demolition and site clearance of the redundant sixth form buildings and construction of Block C to provide 54 en-suite students beds, plus retail space fronting Barker Street. The building was 18,000 ft² on four levels.
Towards the end of the Phase 1 works, we were instructed to submit a revised planning application to omit the third block but to increase the remaining two blocks by linking these at ground, first and second floor to create more student beds and retail space below. The second block use was not fixed at that stage so we had to design a flexible building that could be used as offices, student accommodation or a medical centre to house an existing practice in the town centre that needed to relocate. We were instructed initially to build the second phase to a shell only specification. This was to be identical in overall size to phase 1 (18,000 ft²) but with a 7,500 ft² link between the two blocks.
As we neared the completion of the shell for the second phase we were asked to design and tender a medical centre fit-out to allow Riverside Medical Practice to relocate from nearby premises which they had outgrown.
2nd phase – £1.75m Riverside Medical Practice
We created the 15,000 ft² medical facility which included consulting rooms, treatment rooms, counselling, conference, associated staff and patient facilities. The second building also housed eight additional student bedrooms with communal kitchens on each floor which were linked to phase 1 and which now includes a pharmacy.


