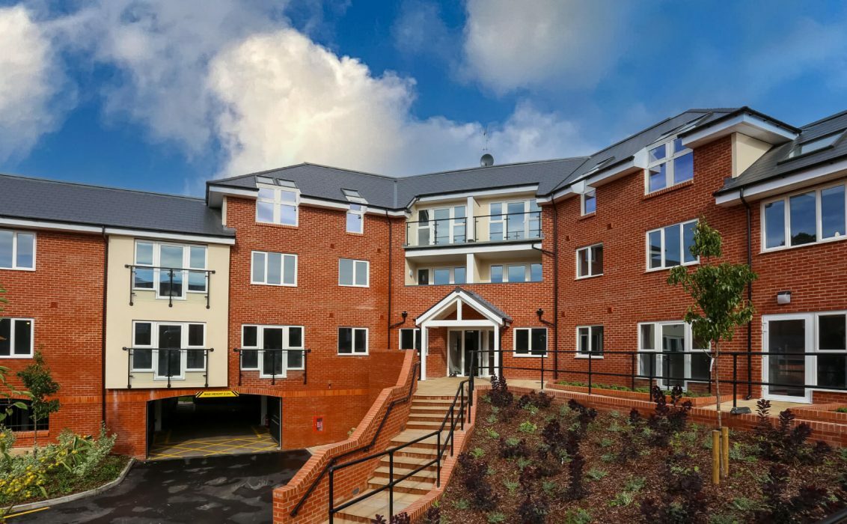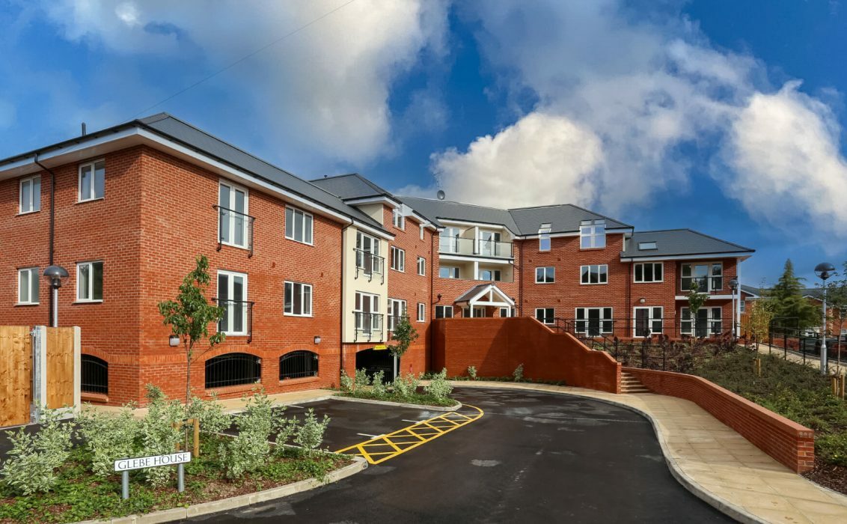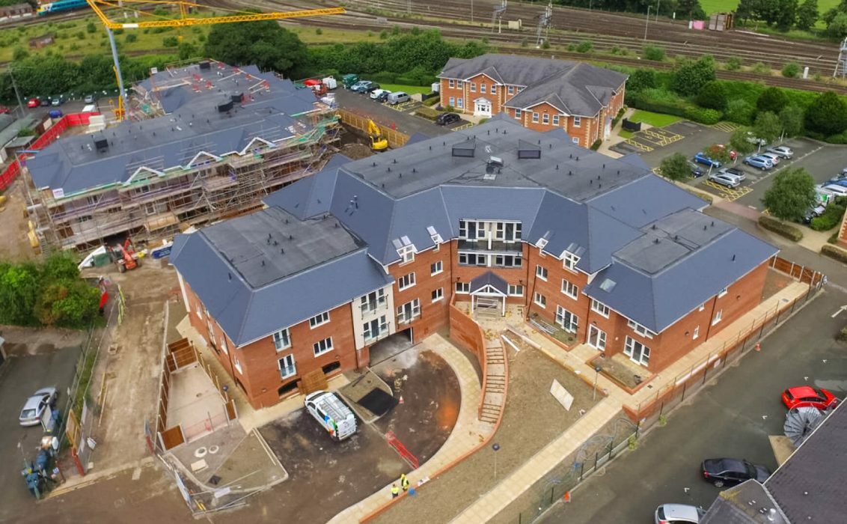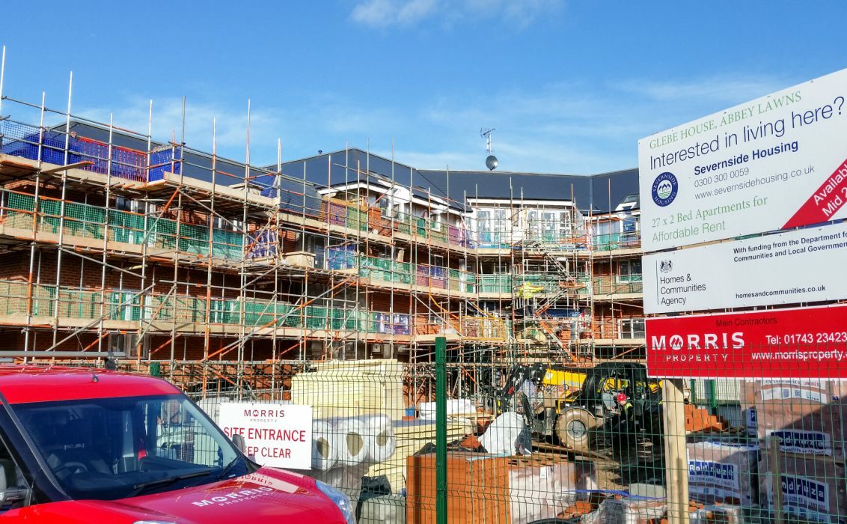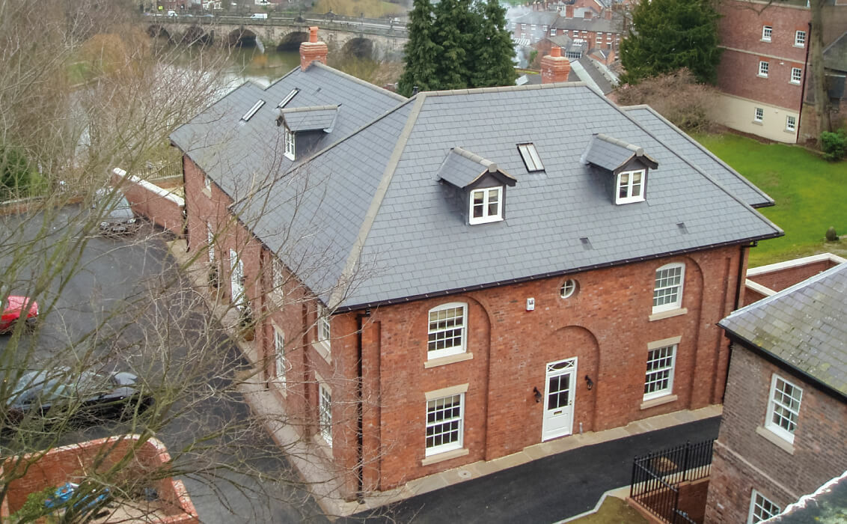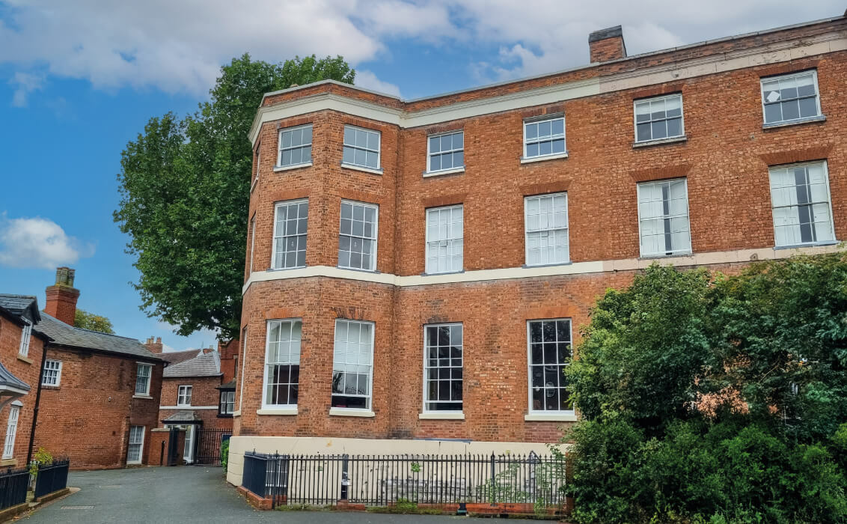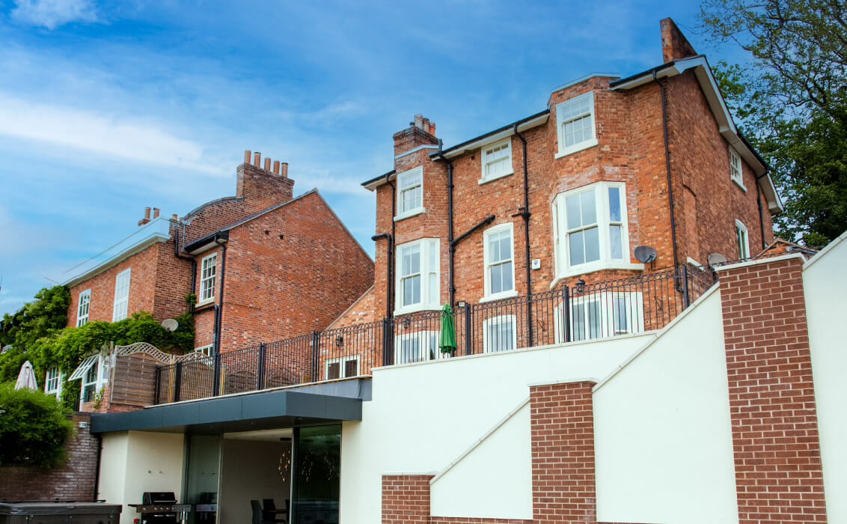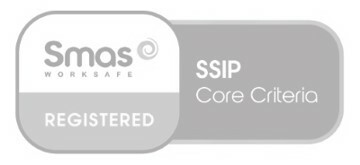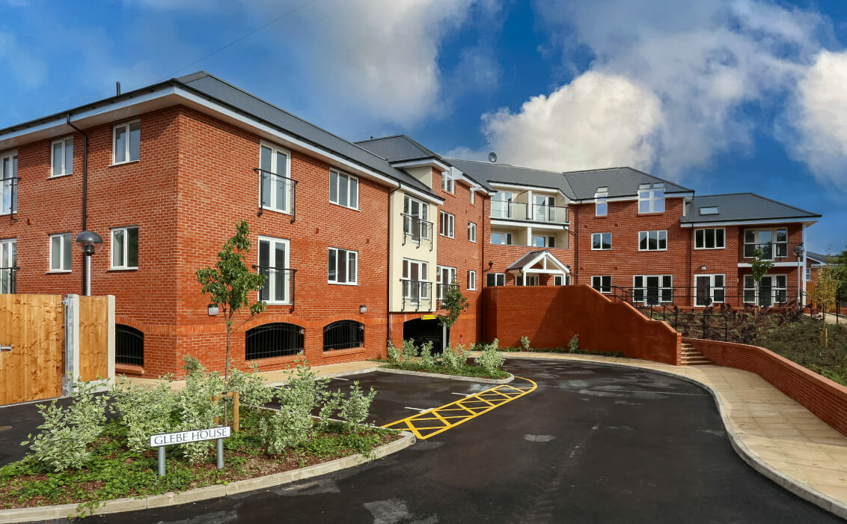
Severnside Housing, Glebe House, Abbey Foregate, Shrewsbury
Project Specifications
- Client: Severnside Housing
- Contract Value: £2.75m
- Architect: Chris Carr Architects
- Sector: Housing
- Completion Date: 2016
This project called on our residential experience to build 27 affordable, two bedroom apartments for the over 55s.
We designed the apartments to fit sympathetically within their surroundings, ensuring we made the most of the views of Shrewsbury Abbey.
We built the apartments over three floors. The ground floor accommodation was elevated above surrounding ground levels. We used the area below for secure car parking, with lift access to all floors.
Each of the timber framed apartments have UPVC windows. 22 of the apartments have glazed Juliet balconies, adding an attractive feature for residents.


